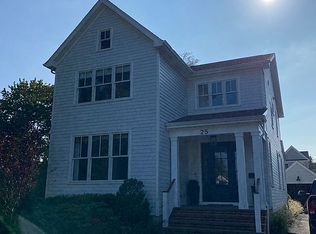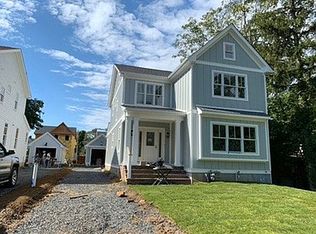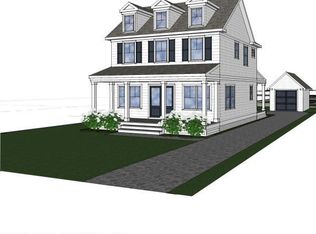K M Hughes Fine Homes has designed this home as part of The Reserve At Fair Haven, 5 Newly Constructed Traditionally Inspired Modern Homes. Designed around modern lifestyles with solid, historic finishings that compliment the historic look of Fair Haven. Take a tour of one of the homes under construction to feel the difference. Timeless detail, functional living, artistic choice of materials and the use of technological innovations that integrate seamlessly in a beautiful home design. Excellent schools, close by to NYC transportation.
This property is off market, which means it's not currently listed for sale or rent on Zillow. This may be different from what's available on other websites or public sources.


