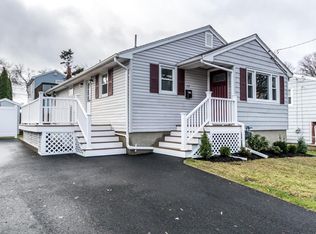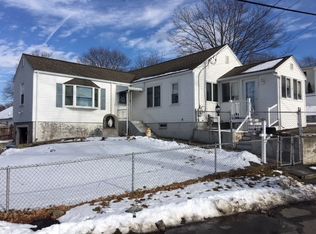Great opportunity to move to desirable Waltham location! NO CONDO FEE!! PETS ARE ALLOWED WITH NO RESTRICTIONS!! Beautiful nature surrounds you with views of Hardy Pond- close to highways, shopping, restaurants and more! Step inside and feel right at home in the eat in kitchen abutting the living room with recessed lighting. Private bonus room off of the master bedroom upstairs. Could be used as an office, playroom, sitting room! The options are endless! Hurry - This one won't last!
This property is off market, which means it's not currently listed for sale or rent on Zillow. This may be different from what's available on other websites or public sources.

