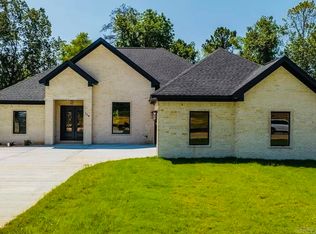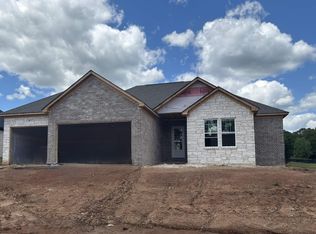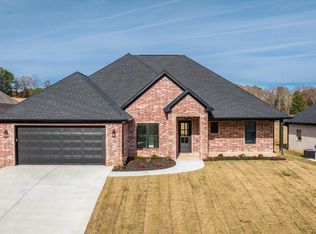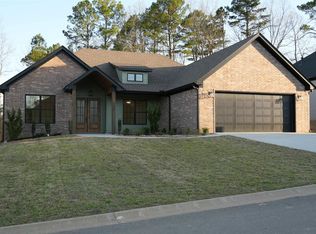Closed
$355,000
121 Harmony Village Dr, Haskell, AR 72015
3beds
2,110sqft
Single Family Residence
Built in 2024
10,018.8 Square Feet Lot
$358,100 Zestimate®
$168/sqft
$-- Estimated rent
Home value
$358,100
$326,000 - $394,000
Not available
Zestimate® history
Loading...
Owner options
Explore your selling options
What's special
This cozy 3 bedroom, 2 bathroom home is designed to combine functionality with homely tranquility. The heart of the home is a corner gas fireplace, creating a focal point that not only provides warmth but also adds an intimate touch to the living space. The perfect spot for relaxation and gathering, offering a cozy atmosphere during chilly evenings or quiet moments. Ample cabinet space, bright white quartz countertops, spacious pantry complimented by warm gold and black fixtures. Natural gas appliances and fiber internet. Extra spaces include office situated off the front that can double as a 4th bedroom & a bonus room above the garage. Oversized laundry provides additional storage space! Cozy retreat ready to be your HOME SWEET HOME! Ask me about seller concessions!
Zillow last checked: 8 hours ago
Listing updated: February 21, 2025 at 08:05am
Listed by:
Amanda White 501-589-5044,
RE/MAX Elite Saline County
Bought with:
Kaylee N Hampton, AR
IRealty Arkansas - Benton
Source: CARMLS,MLS#: 24040131
Facts & features
Interior
Bedrooms & bathrooms
- Bedrooms: 3
- Bathrooms: 2
- Full bathrooms: 2
Dining room
- Features: Eat-in Kitchen, Breakfast Bar
Heating
- Natural Gas, Ductless
Cooling
- Electric
Appliances
- Included: Built-In Range, Microwave, Gas Range, Dishwasher, Disposal, Oven, Gas Water Heater, Tankless Water Heater
- Laundry: Washer Hookup, Electric Dryer Hookup, Laundry Room
Features
- Walk-In Closet(s), Built-in Features, Ceiling Fan(s), Walk-in Shower, Kit Counter-Quartz, Pantry, Primary Bedroom/Main Lv, Primary Bedroom Apart, All Bedrooms Down
- Flooring: Carpet, Wood, Tile
- Attic: Floored
- Has fireplace: Yes
- Fireplace features: Gas Starter, Gas Logs Present
Interior area
- Total structure area: 2,110
- Total interior livable area: 2,110 sqft
Property
Parking
- Total spaces: 2
- Parking features: Garage, Two Car, Garage Door Opener
- Has garage: Yes
Features
- Levels: One and One Half
- Stories: 1
- Patio & porch: Patio
- Exterior features: Rain Gutters
Lot
- Size: 10,018 sqft
- Dimensions: 80 x 130
- Features: Sloped, Cleared, Extra Landscaping, Subdivided
Details
- Parcel number: 86002243077
Construction
Type & style
- Home type: SingleFamily
- Architectural style: Traditional
- Property subtype: Single Family Residence
Materials
- Foundation: Slab
- Roof: Shingle
Condition
- New construction: Yes
- Year built: 2024
Utilities & green energy
- Electric: Elec-Municipal (+Entergy)
- Gas: Gas-Natural
- Sewer: Public Sewer
- Water: Public
- Utilities for property: Natural Gas Connected, Underground Utilities
Green energy
- Energy efficient items: Ridge Vents/Caps, Thermostat
Community & neighborhood
Security
- Security features: Smoke Detector(s)
Community
- Community features: Mandatory Fee
Location
- Region: Haskell
- Subdivision: HARMONY VILLAGE
HOA & financial
HOA
- Has HOA: Yes
- HOA fee: $200 annually
- Services included: Maintenance Grounds
Other
Other facts
- Listing terms: VA Loan,FHA,Conventional,Cash,USDA Loan
- Road surface type: Paved
Price history
| Date | Event | Price |
|---|---|---|
| 1/30/2025 | Sold | $355,000-2.7%$168/sqft |
Source: | ||
| 1/1/2025 | Pending sale | $365,000$173/sqft |
Source: | ||
| 1/1/2025 | Contingent | $365,000$173/sqft |
Source: | ||
| 7/15/2024 | Price change | $365,000-2.3%$173/sqft |
Source: | ||
| 11/28/2023 | Listed for sale | $373,500$177/sqft |
Source: | ||
Public tax history
| Year | Property taxes | Tax assessment |
|---|---|---|
| 2024 | $1,130 | $10,980 |
| 2023 | $1,130 | $10,980 |
Find assessor info on the county website
Neighborhood: 72015
Nearby schools
GreatSchools rating
- 7/10Westbrook Elementary SchoolGrades: PK-3Distance: 1.5 mi
- 6/10Harmony Grove Junior High SchoolGrades: 7-9Distance: 1.5 mi
- 6/10Harmony Grove High SchoolGrades: 10-12Distance: 1.5 mi

Get pre-qualified for a loan
At Zillow Home Loans, we can pre-qualify you in as little as 5 minutes with no impact to your credit score.An equal housing lender. NMLS #10287.
Sell for more on Zillow
Get a free Zillow Showcase℠ listing and you could sell for .
$358,100
2% more+ $7,162
With Zillow Showcase(estimated)
$365,262


