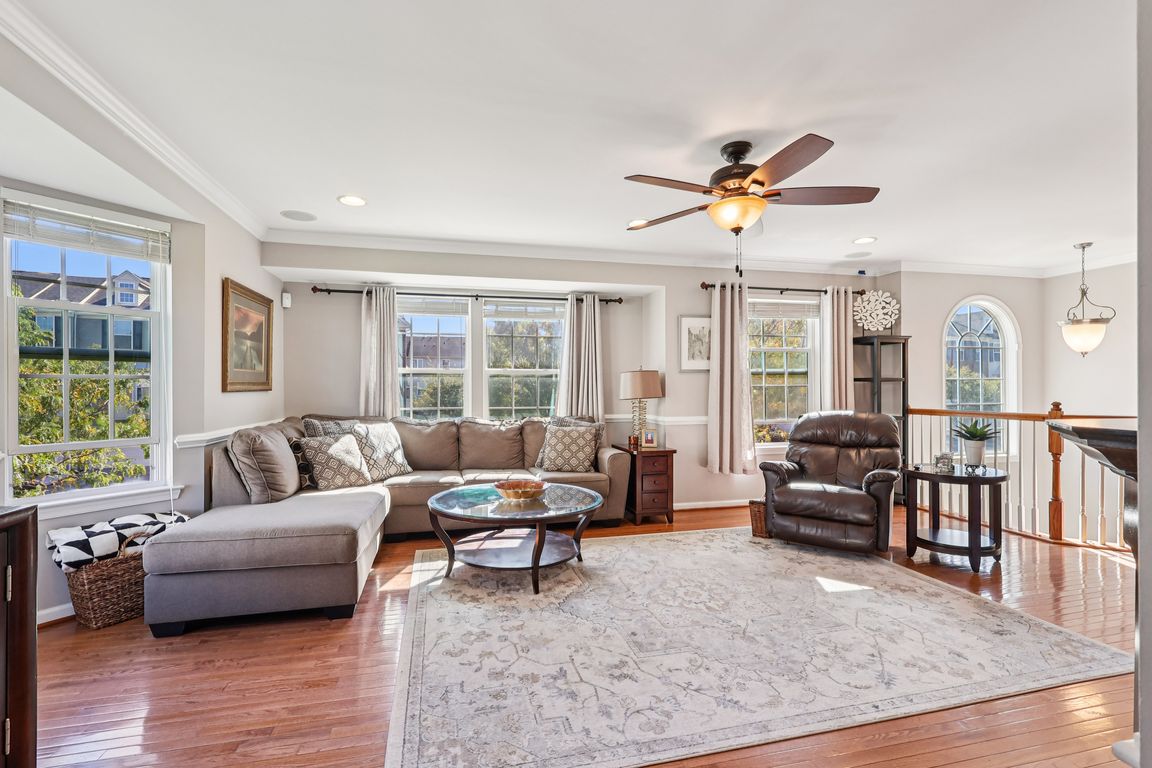
For salePrice cut: $5K (10/7)
$415,000
3beds
1,994sqft
121 Helen Dr, Riverton, NJ 08077
3beds
1,994sqft
Townhouse
Built in 2011
2 Attached garage spaces
$208 price/sqft
$322 monthly HOA fee
What's special
Vaulted ceilingsOpen green space accessDouble vanityPrivate outdoor deckWhirlpool tubWalk-in closetFlexible living space
Love Where You Live – Spacious End-Unit Townhome in Very desired Cinnaminson Harbour community! Looking for space, style, and low-maintenance living in a vibrant, amenity-rich community? Welcome home to this immaculately maintained 3-bedroom, 2.5-bath end-unit townhome in the highly desirable Cinnaminson Harbour—just steps from the Delaware River! Offering over ...
- 79 days |
- 714 |
- 31 |
Source: Bright MLS,MLS#: NJBL2091968
Travel times
Living Room
Kitchen
Bedroom
Zillow last checked: 7 hours ago
Listing updated: October 10, 2025 at 10:47am
Listed by:
Cathy Hartman 856-630-4750,
Better Homes and Gardens Real Estate Maturo
Source: Bright MLS,MLS#: NJBL2091968
Facts & features
Interior
Bedrooms & bathrooms
- Bedrooms: 3
- Bathrooms: 3
- Full bathrooms: 2
- 1/2 bathrooms: 1
- Main level bathrooms: 1
Rooms
- Room types: Living Room, Dining Room, Primary Bedroom, Bedroom 2, Kitchen, Family Room, Bedroom 1
Primary bedroom
- Level: Upper
- Area: 204 Square Feet
- Dimensions: 12 X 17
Bedroom 1
- Level: Upper
- Area: 132 Square Feet
- Dimensions: 12 X 11
Bedroom 2
- Level: Upper
- Area: 168 Square Feet
- Dimensions: 14 X 12
Dining room
- Level: Main
- Area: 110 Square Feet
- Dimensions: 11 X 10
Family room
- Level: Lower
- Area: 270 Square Feet
- Dimensions: 18 X 15
Kitchen
- Level: Main
- Area: 260 Square Feet
- Dimensions: 20 X 13
Living room
- Level: Main
- Area: 285 Square Feet
- Dimensions: 19 X 15
Heating
- Forced Air, Central, Programmable Thermostat, Natural Gas
Cooling
- Central Air, Ceiling Fan(s), Programmable Thermostat, Electric
Appliances
- Included: Microwave, Built-In Range, Dishwasher, Disposal, Dryer, Energy Efficient Appliances, Exhaust Fan, Ice Maker, Intercom, Oven/Range - Gas, Refrigerator, Stainless Steel Appliance(s), Washer, Water Heater, Gas Water Heater
- Laundry: Upper Level
Features
- Attic, Built-in Features, Ceiling Fan(s), Chair Railings, Crown Molding, Dining Area, Family Room Off Kitchen, Floor Plan - Traditional, Eat-in Kitchen, Primary Bath(s), Recessed Lighting, Bathroom - Stall Shower, Upgraded Countertops, Walk-In Closet(s), Cathedral Ceiling(s), 9'+ Ceilings, Dry Wall
- Flooring: Tile/Brick, Ceramic Tile, Hardwood, Carpet, Wood
- Doors: Sliding Glass
- Windows: Bay/Bow, Window Treatments
- Basement: Full,Finished,Walk-Out Access
- Number of fireplaces: 1
Interior area
- Total structure area: 1,994
- Total interior livable area: 1,994 sqft
- Finished area above ground: 1,994
- Finished area below ground: 0
Video & virtual tour
Property
Parking
- Total spaces: 2
- Parking features: Garage Door Opener, Inside Entrance, Concrete, Parking Lot, Driveway, Attached
- Attached garage spaces: 2
- Has uncovered spaces: Yes
Accessibility
- Accessibility features: None
Features
- Levels: Three
- Stories: 3
- Patio & porch: Deck, Patio
- Exterior features: Lighting, Sidewalks, Street Lights, Underground Lawn Sprinkler
- Pool features: Community
- Has spa: Yes
- Spa features: Bath
- Has view: Yes
- View description: Water
- Has water view: Yes
- Water view: Water
Lot
- Features: Backs - Open Common Area
Details
- Additional structures: Above Grade, Below Grade
- Parcel number: 0800307 1200001C0121
- Zoning: RES
- Special conditions: Standard
- Other equipment: Intercom
Construction
Type & style
- Home type: Townhouse
- Architectural style: Other
- Property subtype: Townhouse
Materials
- Vinyl Siding, Tile
- Foundation: Slab
- Roof: Composition,Shingle
Condition
- New construction: No
- Year built: 2011
Utilities & green energy
- Electric: 120/240V, 200+ Amp Service
- Sewer: Public Sewer
- Water: Public
Community & HOA
Community
- Security: Security System, Carbon Monoxide Detector(s), Non-Monitored, Smoke Detector(s)
- Subdivision: Cinnaminson Harbour
HOA
- Has HOA: Yes
- Services included: Common Area Maintenance, Maintenance Grounds, Snow Removal, Trash, Pool(s), Maintenance Structure, Lawn Care Front, Lawn Care Rear, Lawn Care Side, Management, Recreation Facility
- HOA fee: $322 monthly
- HOA name: CAMCO MANAGEMENT
Location
- Region: Riverton
- Municipality: CINNAMINSON TWP
Financial & listing details
- Price per square foot: $208/sqft
- Tax assessed value: $262,200
- Annual tax amount: $9,986
- Date on market: 7/30/2025
- Listing agreement: Exclusive Right To Sell
- Listing terms: Conventional,FHA,Cash,VA Loan
- Exclusions: None
- Ownership: Fee Simple