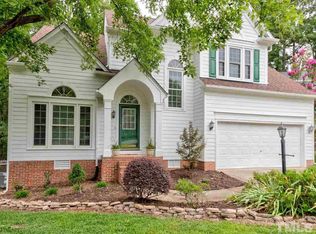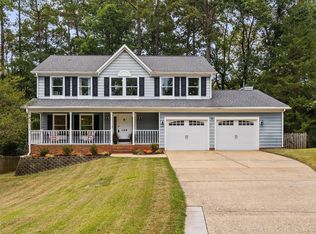Amazing Cary home in great cul-de-sac location with PRIVATE back yard and first floor master! Hardwoods on most of first floor!! Open floor plan with 3 bedrooms and a loft (could be made into a 4th bedroom if needed). LARGE basement with indoor/outdoor entrance perfect for a teen/in law suite and a workshop - just add your finishing touches!! All bathrooms and kitchen with newly installed granite. New appliances and carpet!! Roof under three years old. "Minimal" HOA only $87 annually! Hurry!!
This property is off market, which means it's not currently listed for sale or rent on Zillow. This may be different from what's available on other websites or public sources.

