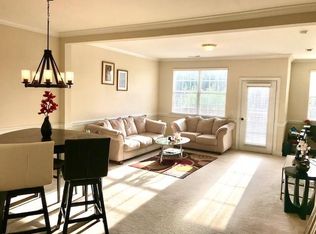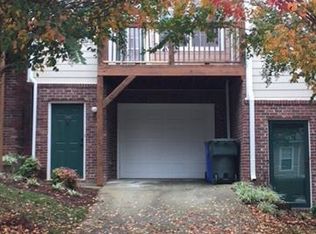Closed
$264,000
121 High Ridge Rd, Mooresville, NC 28117
2beds
1,480sqft
Townhouse
Built in 2005
0.02 Acres Lot
$263,400 Zestimate®
$178/sqft
$1,743 Estimated rent
Home value
$263,400
$245,000 - $284,000
$1,743/mo
Zestimate® history
Loading...
Owner options
Explore your selling options
What's special
Take a look at the 3D Virtual Tour here! https://my.matterport.com/show/?m=34YSjvE1xGW&brand=0
This 3-story townhouse in Mooresville, NC was built in 2005 with 2 bedrooms and 2.5 baths with 1,558 Heated SF. The kitchen features SS appliance's and granite countertops. New paint and LVP flooring through out the whole home gives this a light and fresh look and feel. The 1.5 car garage with extra storage is perfect for keeping your car protected and out of the weather. Sunridge has a community pool and walking trails. Located right off I-77's exit 35. It's just minutes away from shopping and dinning of all kinds! Historic down town Mooresville is just 10 minutes away. Uptown Charlotte is 35 minutes away and the airport is less than 40 Minutes away. Newly priced for a quick sale!
Zillow last checked: 8 hours ago
Listing updated: October 06, 2025 at 12:03pm
Listing Provided by:
Paul Yancey paulyanceyrealtor@gmail.com,
Southern Homes of the Carolinas, Inc
Bought with:
Arlene Bayne
Fathom Realty NC LLC
Source: Canopy MLS as distributed by MLS GRID,MLS#: 4261127
Facts & features
Interior
Bedrooms & bathrooms
- Bedrooms: 2
- Bathrooms: 3
- Full bathrooms: 2
- 1/2 bathrooms: 1
Primary bedroom
- Level: Third
Bedroom s
- Level: Third
Bathroom half
- Level: Upper
Bathroom full
- Level: Third
Bathroom full
- Level: Third
Dining room
- Level: Upper
Kitchen
- Level: Upper
Living room
- Level: Upper
Heating
- Central
Cooling
- Central Air
Appliances
- Included: Convection Oven, Dishwasher, Disposal, Dryer, Electric Cooktop, Electric Oven, Electric Range, Microwave, Plumbed For Ice Maker
- Laundry: In Hall
Features
- Open Floorplan, Walk-In Closet(s), Walk-In Pantry
- Flooring: Vinyl
- Has basement: No
- Attic: Pull Down Stairs
Interior area
- Total structure area: 803
- Total interior livable area: 1,480 sqft
- Finished area above ground: 1,480
- Finished area below ground: 0
Property
Parking
- Total spaces: 3
- Parking features: Driveway, Attached Garage, Garage on Main Level
- Attached garage spaces: 1
- Uncovered spaces: 2
Features
- Levels: Two and a Half
- Stories: 2
- Entry location: Main
- Exterior features: Lawn Maintenance
- Pool features: Community
- Waterfront features: None
Lot
- Size: 0.02 Acres
- Features: Green Area, Wooded
Details
- Parcel number: 4647701266.000
- Zoning: RG
- Special conditions: Standard
Construction
Type & style
- Home type: Townhouse
- Architectural style: Traditional
- Property subtype: Townhouse
Materials
- Hardboard Siding
- Foundation: Slab
- Roof: Shingle
Condition
- New construction: No
- Year built: 2005
Utilities & green energy
- Sewer: Public Sewer
- Water: Public
Community & neighborhood
Community
- Community features: Walking Trails
Location
- Region: Mooresville
- Subdivision: Sunridge Place
HOA & financial
HOA
- Has HOA: Yes
- HOA fee: $156 monthly
- Association name: Cedar Creek
- Association phone: 877-252-3327
Other
Other facts
- Road surface type: Concrete, Paved
Price history
| Date | Event | Price |
|---|---|---|
| 9/25/2025 | Sold | $264,000-4%$178/sqft |
Source: | ||
| 8/2/2025 | Listed for sale | $275,000+2.2%$186/sqft |
Source: | ||
| 9/13/2024 | Listing removed | $1,650-2.9%$1/sqft |
Source: Zillow Rentals Report a problem | ||
| 7/21/2024 | Price change | $1,700-2.9%$1/sqft |
Source: Zillow Rentals Report a problem | ||
| 7/9/2024 | Listed for rent | $1,750+45.8%$1/sqft |
Source: Zillow Rentals Report a problem | ||
Public tax history
| Year | Property taxes | Tax assessment |
|---|---|---|
| 2025 | $2,614 +2.3% | $238,950 |
| 2024 | $2,554 +0.9% | $238,950 |
| 2023 | $2,530 +38.8% | $238,950 +62.6% |
Find assessor info on the county website
Neighborhood: 28117
Nearby schools
GreatSchools rating
- 5/10Lake Norman Elementary SchoolGrades: PK-5Distance: 2.2 mi
- 5/10Woodland Heights MiddleGrades: 6-8Distance: 3.5 mi
- 7/10Lake Norman High SchoolGrades: 9-12Distance: 2.8 mi
Schools provided by the listing agent
- Elementary: Lake Norman
- Middle: Woodland Heights
- High: Lake Norman
Source: Canopy MLS as distributed by MLS GRID. This data may not be complete. We recommend contacting the local school district to confirm school assignments for this home.
Get a cash offer in 3 minutes
Find out how much your home could sell for in as little as 3 minutes with a no-obligation cash offer.
Estimated market value$263,400
Get a cash offer in 3 minutes
Find out how much your home could sell for in as little as 3 minutes with a no-obligation cash offer.
Estimated market value
$263,400

