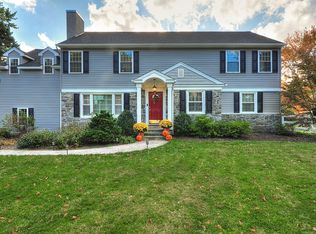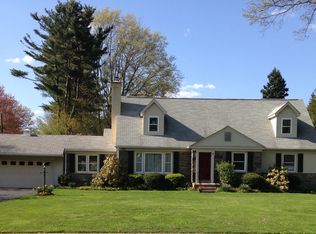Sold for $1,775,000
$1,775,000
121 Hillside Rd, Wayne, PA 19087
6beds
5,216sqft
Single Family Residence
Built in 1956
0.44 Acres Lot
$1,999,400 Zestimate®
$340/sqft
$7,087 Estimated rent
Home value
$1,999,400
$1.84M - $2.20M
$7,087/mo
Zestimate® history
Loading...
Owner options
Explore your selling options
What's special
Welcome to 121 Hillside Road. The impressive property offers six or seven bedrooms, five full and one-half bathroom, 4,266 square feet of luxurious above grade living space, a 2-car side entry garage, finished basement, rear deck, flagstone patio, and low property taxes. Located in the desirable Deepdale neighborhood, this home was renovated/expanded in 2021 on a Rene Hoffman design expertly built by Top Notch General Contracting. A flagstone walkway connects the driveway to a covered front entrance portico and a custom mahogany front entrance door. First floor feature include: dining room with dry bar and custom cabinets, fireplace, and quadruple front window; gourmet kitchen with 48” custom white cabinetry, stainless steel appliances, subway tile backsplash, massive island with overhang seating, and quartz countertops; a sundrenched family room with a plethora of windows and gas fireplace with shiplap surround; a mudroom and pantry. Off the foyer is a hallway leading to a bedroom with ensuite bathroom and walk-in closet, two additional bedrooms (both being used as offices), and a full hall bathroom featuring a stall shower with floor to ceiling subway tile. Upstairs you’ll find a gorgeous primary bedroom suite complete with tray ceiling, double walk-in closets, furniture grade double bowl vanity, soaking tub, heated bathroom floors, and a large stall shower with glass enclosure, body sprays, rain shower head, and floor to ceiling Carrera marble tile. Other second floor features include three secondary bedrooms, two full bathrooms, a hallway linen closet, laundry room with cabinets and sink, and an exercise room with rubber floor. The finished lower level adds another 950 sq ft of finished space including a recreation room, TV/gaming area, a half bathroom, and egress windows. Other features of this fine home include abundant recessed lighting throughout, site finished hardwood floors throughout first level, second floor hallway, and primary bedroom, 5 zones of heating and air conditioning utilizing 2 systems, Anderson 400 series windows, James Hardie batten board and horizontal siding, a whole house generator, white oak stairs, exterior soffit lighting, and extensive custom moldings throughout. This home sits on a level lot just under one-half acre, is walking distance to Wayne, the Strafford train station, the Strafford library, is close to all major commuter routes, shopping, restaurants, and is part of the top rated Tredyffrin-Easttown School District.
Zillow last checked: 8 hours ago
Listing updated: August 14, 2023 at 05:01pm
Listed by:
Brendan Reilly 215-510-2992,
Crescent Real Estate
Bought with:
Carolyn Corr, AB069385
Duffy Real Estate-Narberth
Source: Bright MLS,MLS#: PACT2046446
Facts & features
Interior
Bedrooms & bathrooms
- Bedrooms: 6
- Bathrooms: 6
- Full bathrooms: 5
- 1/2 bathrooms: 1
- Main level bathrooms: 2
- Main level bedrooms: 2
Basement
- Area: 950
Heating
- Forced Air, Propane
Cooling
- Central Air, Electric
Appliances
- Included: Water Heater
- Laundry: Upper Level, Laundry Room, Mud Room
Features
- Basement: Full,Finished
- Number of fireplaces: 2
Interior area
- Total structure area: 5,216
- Total interior livable area: 5,216 sqft
- Finished area above ground: 4,266
- Finished area below ground: 950
Property
Parking
- Total spaces: 4
- Parking features: Garage Faces Side, Inside Entrance, Garage Door Opener, Attached, Driveway
- Attached garage spaces: 2
- Uncovered spaces: 2
Accessibility
- Accessibility features: None
Features
- Levels: Two
- Stories: 2
- Pool features: None
Lot
- Size: 0.44 Acres
Details
- Additional structures: Above Grade, Below Grade
- Parcel number: 4311C0186
- Zoning: R2
- Special conditions: Standard
Construction
Type & style
- Home type: SingleFamily
- Architectural style: Colonial
- Property subtype: Single Family Residence
Materials
- HardiPlank Type, Stone
- Foundation: Concrete Perimeter
- Roof: Architectural Shingle
Condition
- New construction: No
- Year built: 1956
- Major remodel year: 2021
Details
- Builder name: Top Notch General Contracting
Utilities & green energy
- Sewer: Public Sewer
- Water: Public
Community & neighborhood
Location
- Region: Wayne
- Subdivision: Deepdale
- Municipality: TREDYFFRIN TWP
Other
Other facts
- Listing agreement: Exclusive Right To Sell
- Ownership: Fee Simple
Price history
| Date | Event | Price |
|---|---|---|
| 8/14/2023 | Sold | $1,775,000-6.3%$340/sqft |
Source: | ||
| 7/2/2023 | Contingent | $1,895,000$363/sqft |
Source: | ||
| 6/1/2023 | Listed for sale | $1,895,000+229.6%$363/sqft |
Source: | ||
| 3/24/2021 | Listing removed | -- |
Source: Owner Report a problem | ||
| 3/30/2017 | Sold | $575,000+22.3%$110/sqft |
Source: Public Record Report a problem | ||
Public tax history
| Year | Property taxes | Tax assessment |
|---|---|---|
| 2025 | $14,407 +2.3% | $382,510 |
| 2024 | $14,077 +8.3% | $382,510 |
| 2023 | $13,002 +3.1% | $382,510 |
Find assessor info on the county website
Neighborhood: 19087
Nearby schools
GreatSchools rating
- 9/10Devon El SchoolGrades: K-4Distance: 1.9 mi
- 8/10Tredyffrin-Easttown Middle SchoolGrades: 5-8Distance: 2.6 mi
- 9/10Conestoga Senior High SchoolGrades: 9-12Distance: 2.9 mi
Schools provided by the listing agent
- Elementary: Devon
- Middle: T E Middle
- High: Conestoga
- District: Tredyffrin-easttown
Source: Bright MLS. This data may not be complete. We recommend contacting the local school district to confirm school assignments for this home.
Get a cash offer in 3 minutes
Find out how much your home could sell for in as little as 3 minutes with a no-obligation cash offer.
Estimated market value$1,999,400
Get a cash offer in 3 minutes
Find out how much your home could sell for in as little as 3 minutes with a no-obligation cash offer.
Estimated market value
$1,999,400

