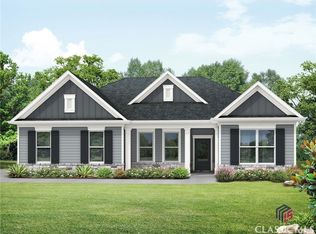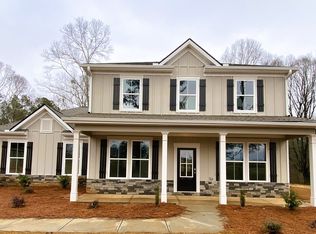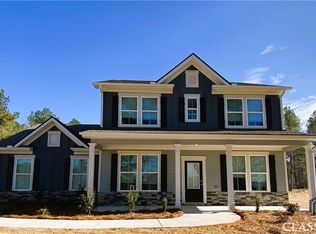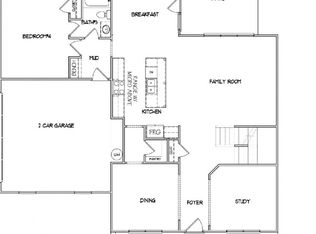Closed
$420,000
121 Jim Daws Rd, Monroe, GA 30655
4beds
2,491sqft
Single Family Residence
Built in 2023
4.05 Acres Lot
$-- Zestimate®
$169/sqft
$2,609 Estimated rent
Home value
Not available
Estimated sales range
Not available
$2,609/mo
Zestimate® history
Loading...
Owner options
Explore your selling options
What's special
The Farmington Plan built by My Home Communities. Two story 4 bedroom/3 bath home 4.05 Acre Estate Size lot. The main floor features a guest bedroom with a full bathroom, Kitchen with large Island, 36" white cabinets, backsplash, stainless steel appliances, granite countertops. Upstairs you will find the priimary suite with trey ceilings and a large closet. Primary bathroom with double vanity and a beautiful tile shower. Granite countertops in all baths. Spacious secondary bedrooms and loft perfect for tv,game or office space. Covered patio, two car garage. No HOA! Quick Move-In! *Secondary photos are file photos* Incentives with Preferred Lender
Zillow last checked: 8 hours ago
Listing updated: June 17, 2025 at 02:03pm
Listed by:
Tamra J Wade 770-502-6230,
Re/Max Tru, Inc.
Bought with:
Non Mls Salesperson, 401796
Non-Mls Company
Source: GAMLS,MLS#: 10103705
Facts & features
Interior
Bedrooms & bathrooms
- Bedrooms: 4
- Bathrooms: 3
- Full bathrooms: 3
- Main level bathrooms: 1
- Main level bedrooms: 1
Dining room
- Features: Separate Room
Kitchen
- Features: Kitchen Island, Walk-in Pantry
Heating
- Electric, Central, Zoned
Cooling
- Electric, Ceiling Fan(s), Central Air, Zoned
Appliances
- Included: Dishwasher, Disposal, Microwave, Oven/Range (Combo), Stainless Steel Appliance(s)
- Laundry: Other, Upper Level
Features
- High Ceilings, Double Vanity, Tile Bath, Walk-In Closet(s)
- Flooring: Carpet, Laminate, Vinyl
- Windows: Double Pane Windows
- Basement: None
- Attic: Pull Down Stairs
- Has fireplace: No
- Common walls with other units/homes: No Common Walls
Interior area
- Total structure area: 2,491
- Total interior livable area: 2,491 sqft
- Finished area above ground: 2,491
- Finished area below ground: 0
Property
Parking
- Parking features: Garage Door Opener, Garage, Side/Rear Entrance
- Has garage: Yes
Features
- Levels: Two
- Stories: 2
- Patio & porch: Porch
- Body of water: None
Lot
- Size: 4.05 Acres
- Features: Private
- Residential vegetation: Partially Wooded
Details
- Parcel number: N164D021
Construction
Type & style
- Home type: SingleFamily
- Architectural style: Craftsman
- Property subtype: Single Family Residence
Materials
- Other
- Foundation: Slab
- Roof: Composition
Condition
- New Construction
- New construction: Yes
- Year built: 2023
Details
- Warranty included: Yes
Utilities & green energy
- Sewer: Septic Tank
- Water: Public
- Utilities for property: Underground Utilities, Cable Available, Electricity Available, Phone Available, Water Available
Green energy
- Energy efficient items: Insulation, Thermostat
Community & neighborhood
Security
- Security features: Smoke Detector(s)
Community
- Community features: None
Location
- Region: Monroe
- Subdivision: Legacy Estates
HOA & financial
HOA
- Has HOA: No
- Services included: None
Other
Other facts
- Listing agreement: Exclusive Right To Sell
- Listing terms: Cash,Conventional,FHA,VA Loan
Price history
| Date | Event | Price |
|---|---|---|
| 8/21/2025 | Listing removed | $535,000$215/sqft |
Source: | ||
| 8/7/2025 | Pending sale | $535,000$215/sqft |
Source: | ||
| 3/1/2025 | Price change | $535,000+2.9%$215/sqft |
Source: | ||
| 2/5/2025 | Price change | $520,000-2.8%$209/sqft |
Source: | ||
| 1/15/2025 | Listed for sale | $535,000+27.4%$215/sqft |
Source: | ||
Public tax history
| Year | Property taxes | Tax assessment |
|---|---|---|
| 2024 | $4,858 +31.5% | $164,800 +35.3% |
| 2023 | $3,693 | $121,760 |
Find assessor info on the county website
Neighborhood: 30655
Nearby schools
GreatSchools rating
- 4/10Monroe Elementary SchoolGrades: PK-5Distance: 4.5 mi
- 4/10Carver Middle SchoolGrades: 6-8Distance: 1.6 mi
- 6/10Monroe Area High SchoolGrades: 9-12Distance: 4.5 mi
Schools provided by the listing agent
- Elementary: Monroe
- Middle: Carver
- High: Monroe Area
Source: GAMLS. This data may not be complete. We recommend contacting the local school district to confirm school assignments for this home.

Get pre-qualified for a loan
At Zillow Home Loans, we can pre-qualify you in as little as 5 minutes with no impact to your credit score.An equal housing lender. NMLS #10287.



