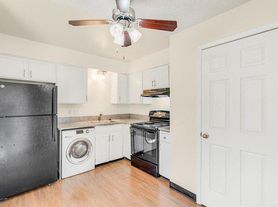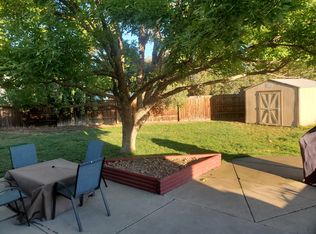2025 recently renovated property. All new appliances, HVAC, electrical. Attached 1 car garage and finished basement. 3 bed upstairs, 2 bed downstairs
Rent due on 1st of the month. Renter pays all utilities. Renters responsible for landscape/maintenance. No smoking/no pets.
House for rent
Accepts Zillow applications
$3,400/mo
121 Joan Dr, Denver, CO 80221
5beds
1,850sqft
Price may not include required fees and charges.
Single family residence
Available Sat Nov 1 2025
No pets
Central air
In unit laundry
Attached garage parking
Forced air
What's special
Finished basementNew appliances
- 24 days |
- -- |
- -- |
Travel times
Facts & features
Interior
Bedrooms & bathrooms
- Bedrooms: 5
- Bathrooms: 2
- Full bathrooms: 2
Heating
- Forced Air
Cooling
- Central Air
Appliances
- Included: Dishwasher, Dryer, Microwave, Oven, Refrigerator, Washer
- Laundry: In Unit
Features
- Flooring: Carpet, Hardwood, Tile
Interior area
- Total interior livable area: 1,850 sqft
Property
Parking
- Parking features: Attached, Off Street
- Has attached garage: Yes
- Details: Contact manager
Features
- Patio & porch: Patio
- Exterior features: Heating system: Forced Air, No Utilities included in rent, Parking Available
Details
- Parcel number: 0171934113010
Construction
Type & style
- Home type: SingleFamily
- Property subtype: Single Family Residence
Community & HOA
Location
- Region: Denver
Financial & listing details
- Lease term: 1 Year
Price history
| Date | Event | Price |
|---|---|---|
| 9/15/2025 | Listed for rent | $3,400$2/sqft |
Source: Zillow Rentals | ||
| 5/7/2025 | Sold | $518,000-1.3%$280/sqft |
Source: | ||
| 3/26/2025 | Pending sale | $524,900$284/sqft |
Source: | ||
| 3/7/2025 | Listed for sale | $524,900$284/sqft |
Source: | ||
| 2/27/2025 | Pending sale | $524,900$284/sqft |
Source: | ||

