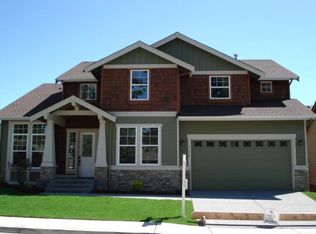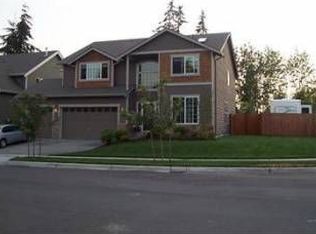This stunning Northwest contemporary home offers a bright and open main floor, highlighted by rich hardwood flooring and an updated white kitchen (remodeled in 2021) featuring sleek quartz countertops, all-new appliances, a spacious walk-in pantry, and double ovens perfect for cooking and entertaining. Upstairs, you'll find four generously sized bedrooms, including a primary suite with vaulted ceilings, a luxurious five-piece main bathroom, and a conveniently located laundry room providing ample space for work, relaxation, or family living. Step outside to enjoy your private deck and the peaceful, natural surroundings. Situated on a desirable corner lot, the home boasts a fully fenced, good-sized backyard, an outdoor shed, and extra RV parking space. Located in a fantastic neighborhood just minutes from top-rated schools, shopping centers, and community parks, this well-maintained home offers both privacy and convenience, making it the perfect place to call home. Required Resident Benefit Program for an additional $36.50 per month. Program details and benefits can be found on our website Resident. Heating: Yes (Forced-Air Furnace) Cooling: No Appliances: Refrigerator, Dishwasher, Garbage Disposer, Oven/Range, Washer, Dryer Laundry: In Unit Parking: Two car garage, side RV parking Security deposit: $4,150 Carpet Cleaning Fee: $500 (Included in security deposit, Non-Refundable) Pets: Yes (case by case) Included Utilities: None General Qualifications: Income is 3X of rent Credit 700+, No bills in collections Application fee - $49.00 per applicant; all 18+ must apply and qualify. All utilities are paid by tenants Non-refundable carpet cleaning fee $500 Security deposit required last month, depending on income, credit, etc Lease minimum of 12 months. Pets are allowed on a case-by-case basis, with additional pet screening, deposit, and rent Must see the property in person. No virtual tours available. Property is exclusively leased and managed by Next Brick, we do not list properties on Craigslist or Facebook Marketplace.
This property is off market, which means it's not currently listed for sale or rent on Zillow. This may be different from what's available on other websites or public sources.

