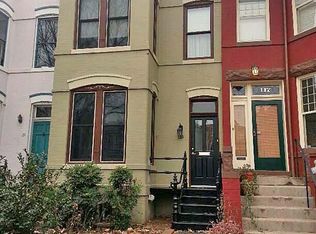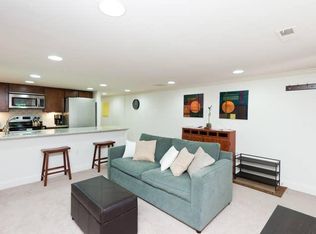Sold for $1,121,908 on 08/01/25
$1,121,908
121 Kentucky Ave SE, Washington, DC 20003
3beds
2,408sqft
Townhouse
Built in 1909
1,328 Square Feet Lot
$1,133,900 Zestimate®
$466/sqft
$6,426 Estimated rent
Home value
$1,133,900
$1.08M - $1.19M
$6,426/mo
Zestimate® history
Loading...
Owner options
Explore your selling options
What's special
Nestled just off Lincoln Park on a picturesque, tree-lined street, this 3-bedroom, 2-bath Queen Anne rowhome offers timeless character, coveted city amenities, and room to make it your own. Spanning 2,408 square feet, the home features private outdoor space and rare off-street parking, a true luxury in the city. Step inside to be greeted by soaring ceilings, newly updated lighting, and fresh paint that brightens the original architectural details throughout. The heart of the home, a timeless, minimalist kitchen, offers a charming and functional space, with the potential to personalize or expand to suit your vision. This is a home with good bones, ready for your creative touch. Whether you’re looking to preserve its historic charm or bring in modern updates, the possibilities here are endless. With generous living spaces, unique character, and a highly walkable location, you’ll find both comfort and opportunity. Situated just moments from Eastern Market, Barracks Row, H Street, and Metro, this Capitol Hill gem offers the best of DC living: a community feel with unbeatable access to restaurants, shops, and green spaces. Updates and Upgrades: Fresh Paint throughout Interior and Exterior (2025), New Exterior Lights (2025), New Overhead Lighting and Fans (2025), Partial Bathroom Update (2025), New Dishwasher and Kitchen Flooring (2024), New Water Heater (2023), New Roof (2022), New Garage Door (2021) and Fully Serviced in (2025), Solar Panel System Installed (2020), Central Air Conditioning Installed (2014) and Fully Serviced (2025).
Zillow last checked: 11 hours ago
Listing updated: August 01, 2025 at 08:09am
Listed by:
Sam Wardle 703-296-5255,
Compass
Bought with:
Amanda Briggs, SP200201971
Compass
Source: Bright MLS,MLS#: DCDC2188260
Facts & features
Interior
Bedrooms & bathrooms
- Bedrooms: 3
- Bathrooms: 2
- Full bathrooms: 2
Storage room
- Level: Unspecified
Utility room
- Level: Unspecified
Heating
- Hot Water, Natural Gas
Cooling
- None, Electric
Appliances
- Included: Dishwasher, Disposal, Dryer, Oven/Range - Gas, Refrigerator, Washer, Gas Water Heater
Features
- Kitchen - Table Space, Dining Area, Built-in Features, Floor Plan - Traditional
- Flooring: Wood
- Windows: Bay/Bow, Double Pane Windows, Window Treatments
- Basement: Full
- Has fireplace: No
Interior area
- Total structure area: 2,408
- Total interior livable area: 2,408 sqft
- Finished area above ground: 1,604
- Finished area below ground: 804
Property
Parking
- Total spaces: 1
- Parking features: Garage Door Opener, Attached
- Garage spaces: 1
Accessibility
- Accessibility features: Other
Features
- Levels: Two
- Stories: 2
- Patio & porch: Deck
- Exterior features: Sidewalks
- Pool features: None
- Spa features: Bath
- Fencing: Full
Lot
- Size: 1,328 sqft
- Features: Landscaped, Urban Land-Sassafras-Chillum
Details
- Additional structures: Above Grade, Below Grade
- Parcel number: 1014//0019
- Zoning: RF-1
- Special conditions: Standard
Construction
Type & style
- Home type: Townhouse
- Architectural style: Victorian
- Property subtype: Townhouse
Materials
- Brick
- Foundation: Other
- Roof: Metal
Condition
- New construction: No
- Year built: 1909
Utilities & green energy
- Sewer: Public Septic, Public Sewer
- Water: Public
Community & neighborhood
Location
- Region: Washington
- Subdivision: Capitol Hill
Other
Other facts
- Listing agreement: Exclusive Right To Sell
- Ownership: Fee Simple
Price history
| Date | Event | Price |
|---|---|---|
| 8/1/2025 | Sold | $1,121,908+2%$466/sqft |
Source: | ||
| 7/15/2025 | Pending sale | $1,100,000$457/sqft |
Source: | ||
| 7/3/2025 | Contingent | $1,100,000$457/sqft |
Source: | ||
| 6/26/2025 | Listed for sale | $1,100,000+144.4%$457/sqft |
Source: | ||
| 2/20/2003 | Sold | $450,000+157.9%$187/sqft |
Source: Public Record | ||
Public tax history
| Year | Property taxes | Tax assessment |
|---|---|---|
| 2025 | $8,943 +3.2% | $1,142,000 +3.2% |
| 2024 | $8,666 +4.3% | $1,106,550 +4.2% |
| 2023 | $8,310 +7.6% | $1,061,670 +7.5% |
Find assessor info on the county website
Neighborhood: Capitol Hill
Nearby schools
GreatSchools rating
- 7/10Payne Elementary SchoolGrades: PK-5Distance: 0.4 mi
- 5/10Eliot-Hine Middle SchoolGrades: 6-8Distance: 0.6 mi
- 2/10Eastern High SchoolGrades: 9-12Distance: 0.6 mi
Schools provided by the listing agent
- District: District Of Columbia Public Schools
Source: Bright MLS. This data may not be complete. We recommend contacting the local school district to confirm school assignments for this home.

Get pre-qualified for a loan
At Zillow Home Loans, we can pre-qualify you in as little as 5 minutes with no impact to your credit score.An equal housing lender. NMLS #10287.
Sell for more on Zillow
Get a free Zillow Showcase℠ listing and you could sell for .
$1,133,900
2% more+ $22,678
With Zillow Showcase(estimated)
$1,156,578
