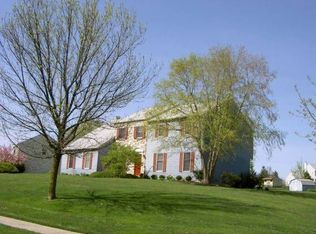Sold for $660,000 on 11/14/25
$660,000
121 Kimberly Way, Hatfield, PA 19440
4beds
2,777sqft
Single Family Residence
Built in 1988
0.92 Acres Lot
$662,500 Zestimate®
$238/sqft
$4,115 Estimated rent
Home value
$662,500
$616,000 - $709,000
$4,115/mo
Zestimate® history
Loading...
Owner options
Explore your selling options
What's special
Welcome to Pebble Ridge Farms in Towamencin Township – This inviting 4-bedroom, 2.5-bath colonial offers 2,777 sq. ft. of comfortable living space on nearly a 1-acre landscaped lot in the award-winning North Penn School District. Built in 1988, this well-maintained home blends timeless charm with practical updates, perfect for everyday living and entertaining. From the moment you arrive, you’ll be greeted by classic curb appeal – a welcoming covered front porch, mature trees, and manicured gardens set against a quiet, light-traffic street. Step inside to find a bright, traditional floor plan featuring spacious rooms, ample natural light, and thoughtful details throughout. The formal living room offers a warm, comfortable setting, while the elegant dining room easily accommodates gatherings, highlighted by decorative wall coverings, chair rail, and sliding glass doors to the backyard. The eat-in kitchen is a true heart of the home – updated with granite counters, tile backsplash, an island workspace, and a sunlit breakfast area framed by a bay window and abundant greenery. An adjacent family room centers around a brick wood-burning fireplace, creating the perfect spot for cozy evenings. Glass doors open to the screened porch and patio, seamlessly extending your living space outdoors to enjoy the peaceful backyard setting. Upstairs, the spacious primary suite offers flexibility for a sitting area or home office, along with ample closet space and an en-suite bath. Three additional bedrooms share a well-appointed hall bath. The full basement offers plenty of storage or potential for finishing. The property includes an in-ground concrete pool, ideal for summer fun, and a large level yard for recreation or gardening. Additional features include central air, electric heat, public water and sewer, vinyl siding, and a paved driveway with ample parking. Located just minutes from parks, shopping, dining, and major commuter routes, this home combines suburban tranquility with everyday convenience. Property Highlights: 4 Bedrooms, 2.5 Baths 2,777 Sq. Ft. Above Grade Full Basement In-Ground Concrete Pool Fireplace in Family Room 0.92 Acre Lot North Penn School District Public Water & Sewer Year Built: 1988 Don’t miss the opportunity to make this Pebble Ridge Farms gem your own – schedule your private showing today!
Zillow last checked: 8 hours ago
Listing updated: November 25, 2025 at 07:23am
Listed by:
Trish Franklin 267-627-6257,
Keller Williams Real Estate-Blue Bell
Bought with:
Seth Lejeune, RS331494
Real of Pennsylvania
Source: Bright MLS,MLS#: PAMC2150664
Facts & features
Interior
Bedrooms & bathrooms
- Bedrooms: 4
- Bathrooms: 3
- Full bathrooms: 2
- 1/2 bathrooms: 1
- Main level bathrooms: 1
Bedroom 1
- Level: Upper
Bedroom 2
- Level: Upper
Bedroom 3
- Level: Upper
Bedroom 4
- Level: Upper
Bathroom 1
- Level: Upper
Bathroom 2
- Level: Upper
Half bath
- Level: Main
Heating
- Heat Pump, Oil, Electric
Cooling
- Central Air, Electric
Appliances
- Included: Electric Water Heater
Features
- Basement: Full
- Number of fireplaces: 1
Interior area
- Total structure area: 2,777
- Total interior livable area: 2,777 sqft
- Finished area above ground: 2,777
- Finished area below ground: 0
Property
Parking
- Total spaces: 4
- Parking features: Garage Faces Side, Attached, Driveway
- Garage spaces: 2
- Uncovered spaces: 2
Accessibility
- Accessibility features: None
Features
- Levels: Two
- Stories: 2
- Has private pool: Yes
- Pool features: Private
Lot
- Size: 0.92 Acres
Details
- Additional structures: Above Grade, Below Grade
- Parcel number: 530003958966
- Zoning: RESIDENTIAL
- Zoning description: Residential
- Special conditions: Standard
Construction
Type & style
- Home type: SingleFamily
- Architectural style: Colonial
- Property subtype: Single Family Residence
Materials
- Vinyl Siding
- Foundation: Block
Condition
- New construction: No
- Year built: 1988
Utilities & green energy
- Sewer: Public Sewer
- Water: Public
Community & neighborhood
Location
- Region: Hatfield
- Subdivision: Pebble Ridge Farms
- Municipality: TOWAMENCIN TWP
Other
Other facts
- Listing agreement: Exclusive Right To Sell
- Ownership: Fee Simple
Price history
| Date | Event | Price |
|---|---|---|
| 11/14/2025 | Sold | $660,000-2.9%$238/sqft |
Source: | ||
| 10/23/2025 | Pending sale | $680,000$245/sqft |
Source: | ||
| 9/25/2025 | Contingent | $680,000$245/sqft |
Source: | ||
| 9/19/2025 | Price change | $680,000-2.7%$245/sqft |
Source: | ||
| 9/3/2025 | Price change | $699,000-0.9%$252/sqft |
Source: | ||
Public tax history
| Year | Property taxes | Tax assessment |
|---|---|---|
| 2024 | $9,042 | $226,320 |
| 2023 | $9,042 +9.7% | $226,320 |
| 2022 | $8,240 +5.2% | $226,320 |
Find assessor info on the county website
Neighborhood: 19440
Nearby schools
GreatSchools rating
- 7/10Walton Farm El SchoolGrades: K-6Distance: 0.9 mi
- 6/10Pennfield Middle SchoolGrades: 7-9Distance: 0.9 mi
- 9/10North Penn Senior High SchoolGrades: 10-12Distance: 2.4 mi
Schools provided by the listing agent
- District: North Penn
Source: Bright MLS. This data may not be complete. We recommend contacting the local school district to confirm school assignments for this home.

Get pre-qualified for a loan
At Zillow Home Loans, we can pre-qualify you in as little as 5 minutes with no impact to your credit score.An equal housing lender. NMLS #10287.
Sell for more on Zillow
Get a free Zillow Showcase℠ listing and you could sell for .
$662,500
2% more+ $13,250
With Zillow Showcase(estimated)
$675,750