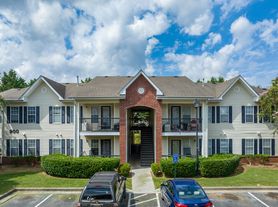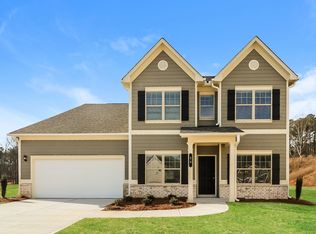At Parkside at Carter Grove, you can make the Woodland Hills Golf Course in Cartersville, GA your backyard at 121 Landsdowne Way. The Halton is one of the popular 5 bedroom and 3 bathroom homes, with a 2-car garage. When you enter the home there is a bedroom and full bathroom, perfect for guest or an office space. The kitchen is the highlight of this home, with grey cabinets, stainless steel appliances, and granite countertops. An oversized island separates the kitchen from the family room. Cozy up to the gas fireplace that sits in the center wall of the family room. As you go to the second floor, you are greeted by an open loft area that can be used as a second living room or play area. There are 2 more bedrooms and a full bathroom off the loft area. The primary bedroom features a luxurious bathroom with granite topped, dual vanities and separate tub and shower with a huge walk-in closet. The desirable city of Cartersville offers nearby parks and tons of activity. The Woodland Hills Golf Course is right at your back door! Unbeatable amenities like a clubhouse, tennis courts, junior Olympic pool with kiddie mushroom, and more! New amenities are on the way, while the current amenities are available for use. Come check out all the Parkside at Carter Grove community in Cartersville, GA has to offer and make 121 Landsdowne Way your future home!
Tenant pays all utilities including Electrical, Water, Gas, Internet, Lawn Maintenance, Lawn Mowing, Pest control etc.
Landlord responsible for HOA and Termite protection
House for rent
Accepts Zillow applicationsSpecial offer
$2,890/mo
121 Landsdown Way #200, Cartersville, GA 30120
5beds
3,209sqft
Price may not include required fees and charges.
Single family residence
Available Sat Oct 25 2025
Cats, small dogs OK
Central air
In unit laundry
Attached garage parking
Forced air
What's special
Gas fireplaceOversized islandOpen loft areaStainless steel appliancesSeparate tub and showerLuxurious bathroomGranite countertops
- 9 days |
- -- |
- -- |
Travel times
Facts & features
Interior
Bedrooms & bathrooms
- Bedrooms: 5
- Bathrooms: 3
- Full bathrooms: 3
Heating
- Forced Air
Cooling
- Central Air
Appliances
- Included: Dishwasher, Dryer, Microwave, Oven, Refrigerator, Washer
- Laundry: In Unit
Features
- Walk In Closet
- Flooring: Carpet, Hardwood
Interior area
- Total interior livable area: 3,209 sqft
Property
Parking
- Parking features: Attached
- Has attached garage: Yes
- Details: Contact manager
Features
- Exterior features: Gas not included in rent, Heating system: Forced Air, Internet not included in rent, No Utilities included in rent, Pickle Ball Court, Picnic Area, Tennis Court(s), Walk In Closet, Water not included in rent
- Has private pool: Yes
Construction
Type & style
- Home type: SingleFamily
- Property subtype: Single Family Residence
Community & HOA
Community
- Features: Tennis Court(s)
HOA
- Amenities included: Pool, Tennis Court(s)
Location
- Region: Cartersville
Financial & listing details
- Lease term: 1 Year
Price history
| Date | Event | Price |
|---|---|---|
| 9/27/2025 | Listed for rent | $2,890$1/sqft |
Source: Zillow Rentals | ||
Neighborhood: 30120
- Special offer! Get $500 off of your first month's rent when you sign by Oct 30th for 2 year leaseExpires October 30, 2025

