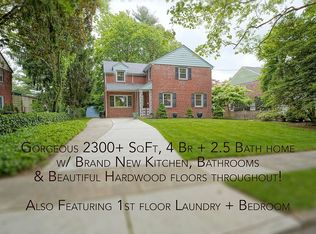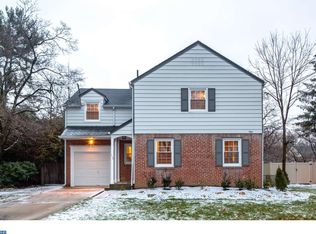This lovely colonial home in the very desirable Colwick neighborhood of Cherry Hill, on a gorgeous tree lined street, is a must-see! The lower level of this meticulously maintained home boasts tons of character and includes a comfortable living room, a formal dining room and an inviting family room complete with wet bar just perfect for entertaining. The first floor also features a convenient downstairs bedroom, laundry, an updated kitchen with stainless steel appliances with butler?s pantry, a private office space and a half bath. As you exit to the back yard you?ll pass through the cozy sunroom and find the spacious yard that is a perfect play area for the kids and pets along with a patio perfect for relaxing. Upstairs there?s the master suite with a spacious bedroom and adjoining master bath. There?s also two more nice sized bedrooms and an updated full bathroom. The partially finished basement is set up smartly as an additional office space but could be your home gym or bonus space. Enjoy great schools, a short commute to Philadelphia, and a quick trip to shopping and great dining at the Cherry Hill Mall and Racetrack Complex. You just can?t beat the location of this fine home. With comfort, convenience and style, this is the home for you!
This property is off market, which means it's not currently listed for sale or rent on Zillow. This may be different from what's available on other websites or public sources.

