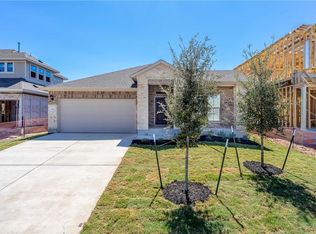Welcome to this stunning 4-bedroom, 2.5-bathroom home, perfectly situated in a peaceful and family-friendly Hutto community. From the moment you arrive, you'll notice the fresh curb appeal, thanks to brand-new exterior paint and a newly installed roof. Step inside to a bright, open-concept layout that blends modern comfort with timeless style. The spacious living and kitchen area is ideal for both everyday living and entertaining, featuring ample counter space, an island, and finishes that are sure to impress any home chef. Fresh interior paint and new luxury vinyl plank flooring, combined with tile throughout, meaning no carpet, create a clean, sophisticated feel in every room. The primary suite offers a serene retreat with an en-suite bath featuring a luxurious walk-in shower. Outdoors, the private backyard has been enhanced with a spacious concrete patio, creating the perfect setting for relaxing or hosting guests. This home also includes access to community amenities like the refreshing pools, ideal for enjoying warm Texas days and connecting with neighbors. With thoughtful updates throughout, this beautifully maintained home offers the perfect blend of comfort, functionality, and style. Don't miss the opportunity to lease this exceptional home in one of Hutto's most welcoming neighborhoods schedule your private showing today.
House for rent
$2,495/mo
121 Leona River Trl, Hutto, TX 78634
4beds
2,668sqft
Price may not include required fees and charges.
Singlefamily
Available now
Cats, dogs OK
Central air, electric, ceiling fan
In unit laundry
4 Attached garage spaces parking
Electric, central
What's special
- 13 days
- on Zillow |
- -- |
- -- |
Travel times
Add up to $600/yr to your down payment
Consider a first-time homebuyer savings account designed to grow your down payment with up to a 6% match & 4.15% APY.
Facts & features
Interior
Bedrooms & bathrooms
- Bedrooms: 4
- Bathrooms: 3
- Full bathrooms: 2
- 1/2 bathrooms: 1
Heating
- Electric, Central
Cooling
- Central Air, Electric, Ceiling Fan
Appliances
- Included: Dishwasher, Disposal, Microwave, Oven, Refrigerator, Stove
- Laundry: In Unit, Inside, Laundry Room, Main Level
Features
- Ceiling Fan(s), Double Vanity, Granite Counters, High Ceilings, Interior Steps, Kitchen Island, Open Floorplan, Pantry, Primary Bedroom on Main, Recessed Lighting
- Flooring: Tile
Interior area
- Total interior livable area: 2,668 sqft
Property
Parking
- Total spaces: 4
- Parking features: Attached, Garage, Covered
- Has attached garage: Yes
- Details: Contact manager
Features
- Stories: 2
- Exterior features: Contact manager
- Has view: Yes
- View description: Contact manager
Details
- Parcel number: R142290103F0002
Construction
Type & style
- Home type: SingleFamily
- Property subtype: SingleFamily
Materials
- Roof: Composition
Condition
- Year built: 2016
Community & HOA
Location
- Region: Hutto
Financial & listing details
- Lease term: Negotiable
Price history
| Date | Event | Price |
|---|---|---|
| 7/27/2025 | Listed for rent | $2,495$1/sqft |
Source: Unlock MLS #6180539 | ||
| 7/23/2021 | Sold | -- |
Source: Agent Provided | ||
![[object Object]](https://photos.zillowstatic.com/fp/56fb8368af1d49736a046298194e59d9-p_i.jpg)
