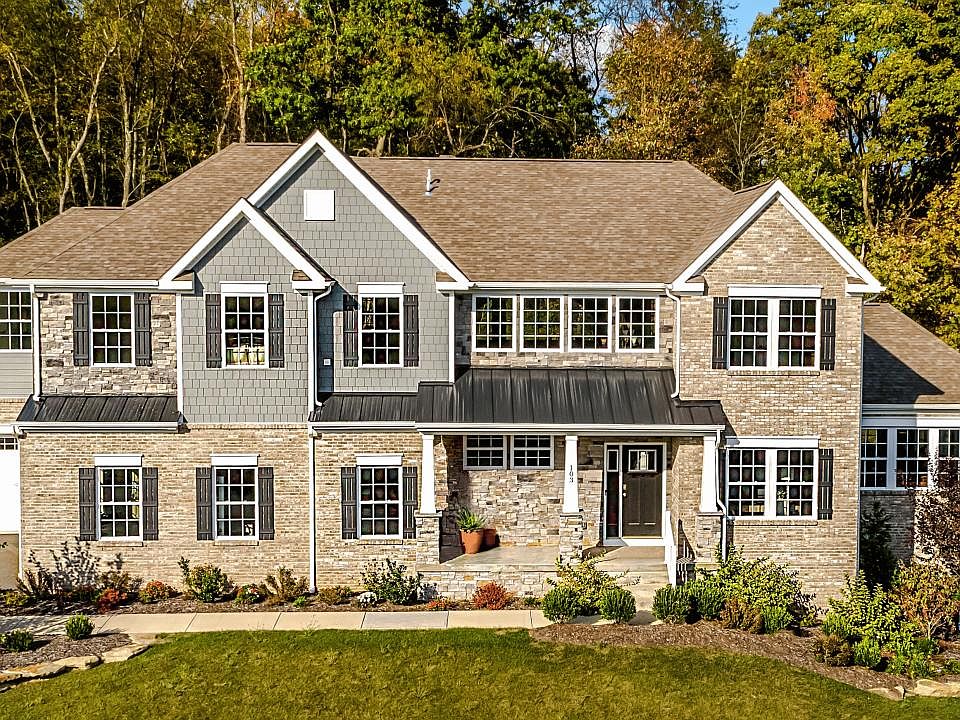Introducing the exquisite Truman floor plan at Lillian Estates, an exceptional community nestled on 7.5 pristine acres in Stafford County. This highly sought-after neighborhood boasts serene wooded homesites, all just minutes away from the convenience of I-95. Step inside the Truman and be captivated by its breathtaking two-story family room, adorned with a magnificent window wall and an elegant stone fireplace that creates a warm and inviting atmosphere. The chef’s kitchen is a culinary dream, featuring a double oven, exquisite quartz countertops, high-end stainless steel appliances, and beautifully upgraded cabinetry that blends both style and functionality. The main level also presents two versatile flex spaces, ideal for a home office or playroom, catering to all your lifestyle needs. Venture upstairs to discover four spacious bedrooms and two beautifully appointed full baths. The master suite is an oasis of luxury with its indulgent soaking tub, spa-like shower, dual vanity sinks, and a generously-sized walk-in closet, providing both comfort and elegance. The fully finished basement offers additional living space, complete with a full bath and easy access to the expansive backyard, perfect for entertaining or relaxation. Photos depicted are of a similar model.
New construction
$899,000
121 Lillian Ct, Fredericksburg, VA 22406
4beds
4,419sqft
Single Family Residence
Built in 2025
7.5 Acres Lot
$898,900 Zestimate®
$203/sqft
$75/mo HOA
What's special
Elegant stone fireplaceFully finished basementSerene wooded homesitesExquisite quartz countertopsBeautifully upgraded cabinetryExpansive backyardMaster suite
Call: (571) 583-4447
- 77 days
- on Zillow |
- 284 |
- 21 |
Zillow last checked: 7 hours ago
Listing updated: August 08, 2025 at 04:19am
Listed by:
Dick Bryan 703-967-2073,
New Home Star Virginia, LLC
Source: Bright MLS,MLS#: VAST2039974
Travel times
Schedule tour
Select your preferred tour type — either in-person or real-time video tour — then discuss available options with the builder representative you're connected with.
Facts & features
Interior
Bedrooms & bathrooms
- Bedrooms: 4
- Bathrooms: 4
- Full bathrooms: 3
- 1/2 bathrooms: 1
- Main level bathrooms: 1
Basement
- Area: 1241
Heating
- Central, Programmable Thermostat, Other, Propane
Cooling
- Central Air, Programmable Thermostat, Electric, Other
Appliances
- Included: Dishwasher, Disposal, Energy Efficient Appliances, Exhaust Fan, Stainless Steel Appliance(s), Water Heater
- Laundry: Upper Level
Features
- Breakfast Area, Combination Kitchen/Dining, Combination Kitchen/Living, Family Room Off Kitchen, Open Floorplan, Kitchen Island, Pantry, Recessed Lighting, Soaking Tub, Upgraded Countertops, Walk-In Closet(s), Other, 9'+ Ceilings, Dry Wall
- Flooring: Carpet, Luxury Vinyl, Other
- Basement: Interior Entry,Exterior Entry,Partially Finished,Rear Entrance,Sump Pump,Walk-Out Access,Partial,Other
- Number of fireplaces: 1
- Fireplace features: Stone
Interior area
- Total structure area: 4,419
- Total interior livable area: 4,419 sqft
- Finished area above ground: 3,178
- Finished area below ground: 1,241
Video & virtual tour
Property
Parking
- Total spaces: 6
- Parking features: Garage Faces Front, Garage Door Opener, Asphalt, Attached, Driveway
- Attached garage spaces: 3
- Uncovered spaces: 3
Accessibility
- Accessibility features: 2+ Access Exits, Doors - Lever Handle(s)
Features
- Levels: Three
- Stories: 3
- Pool features: None
Lot
- Size: 7.5 Acres
Details
- Additional structures: Above Grade, Below Grade
- Parcel number: NO TAX RECORD
- Zoning: A1
- Special conditions: Standard
Construction
Type & style
- Home type: SingleFamily
- Architectural style: Craftsman
- Property subtype: Single Family Residence
Materials
- Batts Insulation, Blown-In Insulation, CPVC/PVC, Frame, Spray Foam Insulation, Vinyl Siding, Other
- Foundation: Concrete Perimeter, Slab, Passive Radon Mitigation, Other
- Roof: Architectural Shingle
Condition
- Excellent
- New construction: Yes
- Year built: 2025
Details
- Builder model: Truman
- Builder name: Maronda Homes
Utilities & green energy
- Sewer: Private Sewer
- Water: Private, Well
Community & HOA
Community
- Subdivision: Lillian Estates
HOA
- Has HOA: Yes
- Services included: Common Area Maintenance, Road Maintenance, Trash
- HOA fee: $75 monthly
Location
- Region: Fredericksburg
Financial & listing details
- Price per square foot: $203/sqft
- Date on market: 6/16/2025
- Listing agreement: Exclusive Agency
- Listing terms: Cash,Conventional,FHA,VA Loan
- Ownership: Fee Simple
About the community
Welcome to Lillian Estates, Stafford County's newest community of single-family homes. This community features beautifully wooded homesites that span over 3 acres on a quiet cul-de-sac street. Located in the Hartwood area of Stafford County, just off Route 17, residents enjoy easy access to I-95. Homes in Lillian Estates feature open-concept floor plans and built-in flex space designed to be used how your family needs it. Choose from 5 different home designs from our Presidential Series and personalize your home to suit your needs perfectly. Contact our sales team today to schedule a tour, and begin building the new home of your dreams in Stafford County.

101 Hillsdale Dr, Fredericksburg, VA 22405
Source: Maronda Homes
