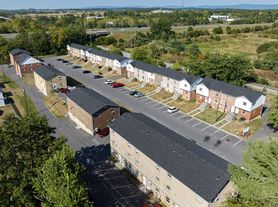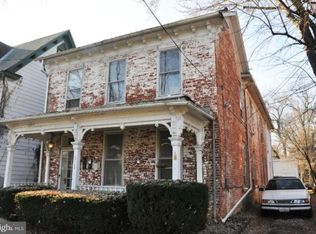This Hightop townhome features 3-levels with extensions and a 2-car garage townhome. The main level of this home is an open space that is highlighted by the large front windows that flood the space with natural light. The kitchen is open to the dining and living rooms and boasts with Sinclair Birch Sarsparilla Cabinets, Luna Pearl Granite Countertops and a Stainless Steel Appliance package including microwave. The upper level includes the primary suite, two secondary bedrooms, and an additional full bath. Large walk-in closets provide ample storage space. The finished lower level features a 4th bedroom and full bath! Water softner system in unit Located in Snowden Bridge, a premier master-planned community with exceptional amenities including a swimming pool, pirate water park, indoor sportsplex, community park, fenced in dog park, and playground. In addition, there is a bike track, walking trails, and a picnic pavilion. You won't have to leave to have fun, but when you do you're just minutes from all the convenience and entertainment around Winchester.
Townhouse for rent
$2,299/mo
121 Lindy Way, Stephenson, VA 22656
4beds
2,435sqft
Price may not include required fees and charges.
Townhouse
Available now
Cats, dogs OK
Central air, electric
Dryer in unit laundry
4 Attached garage spaces parking
Natural gas, forced air
What's special
- 56 days |
- -- |
- -- |
Travel times
Looking to buy when your lease ends?
Consider a first-time homebuyer savings account designed to grow your down payment with up to a 6% match & a competitive APY.
Facts & features
Interior
Bedrooms & bathrooms
- Bedrooms: 4
- Bathrooms: 5
- Full bathrooms: 4
- 1/2 bathrooms: 1
Heating
- Natural Gas, Forced Air
Cooling
- Central Air, Electric
Appliances
- Laundry: Dryer In Unit, In Unit, Upper Level, Washer In Unit
Features
- Breakfast Area, Combination Dining/Living, Combination Kitchen/Dining, Combination Kitchen/Living, Entry Level Bedroom, Kitchen Island, Open Floorplan, Recessed Lighting
- Flooring: Carpet
- Has basement: Yes
Interior area
- Total interior livable area: 2,435 sqft
Property
Parking
- Total spaces: 4
- Parking features: Attached, Driveway, Covered
- Has attached garage: Yes
- Details: Contact manager
Features
- Exterior features: Contact manager
Details
- Parcel number: 44E1611638
Construction
Type & style
- Home type: Townhouse
- Architectural style: Contemporary
- Property subtype: Townhouse
Materials
- Roof: Shake Shingle
Condition
- Year built: 2022
Utilities & green energy
- Utilities for property: Garbage
Building
Management
- Pets allowed: Yes
Community & HOA
Community
- Features: Fitness Center, Pool, Tennis Court(s)
HOA
- Amenities included: Basketball Court, Fitness Center, Pool, Tennis Court(s)
Location
- Region: Stephenson
Financial & listing details
- Lease term: Contact For Details
Price history
| Date | Event | Price |
|---|---|---|
| 11/10/2025 | Price change | $2,299-2.1%$1/sqft |
Source: Bright MLS #VAFV2037024 | ||
| 10/18/2025 | Price change | $2,349-1.9%$1/sqft |
Source: Bright MLS #VAFV2037024 | ||
| 10/5/2025 | Price change | $2,395-0.2%$1/sqft |
Source: Bright MLS #VAFV2037024 | ||
| 9/23/2025 | Listed for rent | $2,399$1/sqft |
Source: Bright MLS #VAFV2037024 | ||
| 9/18/2025 | Listing removed | $2,399$1/sqft |
Source: Bright MLS #VAFV2035674 | ||

