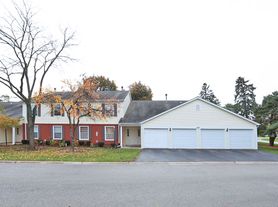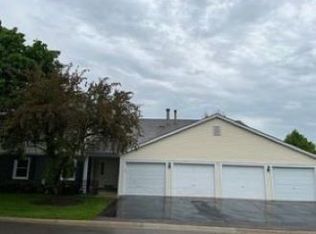Beautiful 3-Bedroom Townhome for Rent in Bartlett, IL $2,400/month
Welcome to 121 Lucile Ct Unit A, a well-maintained 3-bedroom, 1-bath townhome located on a quiet cul-de-sac in the heart of Bartlett, IL. This bright and comfortable home offers spacious living areas, modern features, and a convenient location close to schools, parks, and shopping.
Property Features:
3 Comfortable Bedrooms with generous closet space
1 Full Bathroom, clean and updated
Modern Kitchen with stainless steel appliances and plenty of cabinet storage
Spacious Living Room with large windows and natural light
Private Patio and Backyard Area perfect for relaxing or entertaining
Attached Garage + Driveway Parking
In-Unit Laundry for added convenience
Central Heating and Air Conditioning for year-round comfort
Prime Bartlett Location:
Situated in a peaceful neighborhood near downtown Bartlett, Metra train station, restaurants, schools, and parks. Easy access to major highways for commuting to Schaumburg, Elgin, or Chicago.
Rental Terms:
Rent: $2,400/month
Security Deposit: One month's rent
Tenant responsible for utilities
No smoking; small pets considered upon approval
We do accept section 8 Illinois housing vouchers fyi
Move-in ready! Don't miss this bright and spacious home in a quiet Bartlett community.
Contact today to schedule a private showing!
Rental Terms:
Rent: $2,400/month
Security Deposit: One month's rent
Tenant responsible for utilities
No smoking; small pets considered upon approval
Apartment for rent
Accepts Zillow applications
$2,400/mo
121 Lucille Ct UNIT A, Bartlett, IL 60103
3beds
1,000sqft
Price may not include required fees and charges.
Apartment
Available now
Cats, small dogs OK
Central air
In unit laundry
Attached garage parking
Forced air
What's special
- 45 days |
- -- |
- -- |
Zillow last checked: 11 hours ago
Listing updated: November 25, 2025 at 12:30pm
Travel times
Facts & features
Interior
Bedrooms & bathrooms
- Bedrooms: 3
- Bathrooms: 1
- Full bathrooms: 1
Heating
- Forced Air
Cooling
- Central Air
Appliances
- Included: Dryer, Oven, Refrigerator, Washer
- Laundry: In Unit
Features
- Flooring: Tile
Interior area
- Total interior livable area: 1,000 sqft
Property
Parking
- Parking features: Attached
- Has attached garage: Yes
- Details: Contact manager
Features
- Exterior features: Heating system: Forced Air
Details
- Parcel number: 06353050511037
Construction
Type & style
- Home type: Apartment
- Property subtype: Apartment
Building
Management
- Pets allowed: Yes
Community & HOA
Location
- Region: Bartlett
Financial & listing details
- Lease term: 1 Year
Price history
| Date | Event | Price |
|---|---|---|
| 10/20/2025 | Sold | $225,000-3.2%$225/sqft |
Source: | ||
| 10/20/2025 | Listed for rent | $2,400$2/sqft |
Source: Zillow Rentals | ||
| 9/10/2025 | Pending sale | $232,500$233/sqft |
Source: | ||
| 8/17/2025 | Listed for sale | $232,500$233/sqft |
Source: | ||
Neighborhood: 60103
There are 2 available units in this apartment building

