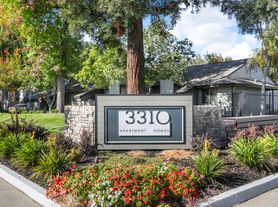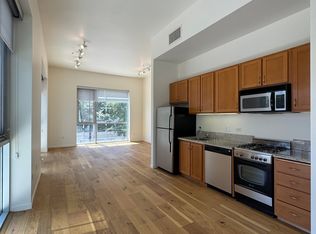Welcome to your new home in Sacramento, CA! This prime location condo offers easy access to downtown, the airport, and a variety of dining options. The unit features one spacious bedroom and a full bathroom, perfect for comfortable living. The condo comes with a stackable washer and dryer, ensuring your laundry needs are met without leaving the comfort of your home. The kitchen is equipped with an electric stove/oven, microwave, and dishwasher for your cooking convenience. The condo also includes a covered parking space. Enjoy the outdoors from your private balcony, deck, or patio, or take a dip in the community pool. Additional storage space is also included. The location is ideal, with nearby schools, shopping centers, and parks, making it a convenient place to live. This condo is more than just a home; it's a lifestyle.
Please review our Rental Criteria, located on our website: Minimum FICO score of 650 (applicants with a government subsidy have the option to waive this requirement, provided alternative proof of financial ability to pay is provided), Minimum income of 2.5 times the rent amount, and Minimum of 2 years verifiable, positive rental history or home ownership. No recent evictions or collections. This property is a no-smoking property and accepts up to 2 small pets with management approval and an additional deposit of $500 per pet. Verified companion or service animals are not considered pets. Approved applicants must carry renters' insurance with at least $100,000 in personal liability.
Applications are processed first-come, first-served, and not until you view the property. Application fees are refundable up until they are processed.
Windermere Signature Property Management is an Equal Opportunity Housing Provider.
Apartment for rent
$1,575/mo
121 Luna Grande Cir UNIT 108, Sacramento, CA 95834
1beds
516sqft
Price may not include required fees and charges.
Apartment
Available now
Cats, small dogs OK
-- A/C
In unit laundry
Parking lot parking
-- Heating
What's special
Private balconySpacious bedroomStackable washer and dryer
- 33 days |
- -- |
- -- |
Travel times
Renting now? Get $1,000 closer to owning
Unlock a $400 renter bonus, plus up to a $600 savings match when you open a Foyer+ account.
Offers by Foyer; terms for both apply. Details on landing page.
Facts & features
Interior
Bedrooms & bathrooms
- Bedrooms: 1
- Bathrooms: 1
- Full bathrooms: 1
Appliances
- Included: Dishwasher, Dryer, Microwave, Range/Oven, Refrigerator, Washer
- Laundry: In Unit, Shared
Features
- Storage
Interior area
- Total interior livable area: 516 sqft
Property
Parking
- Parking features: Parking Lot
- Details: Contact manager
Features
- Exterior features: 1 bath, 1 bedroom, Balcony/Deck/Patio, Dishwasher/Disposal, Garbage included in rent, Nearby Parks, Nearby Schools, Nearby Shopping, Refrigrator, Sewage included in rent, Water included in rent
Details
- Parcel number: 22508900290001
Construction
Type & style
- Home type: Apartment
- Property subtype: Apartment
Utilities & green energy
- Utilities for property: Garbage, Sewage, Water
Building
Management
- Pets allowed: Yes
Community & HOA
Community
- Features: Pool
HOA
- Amenities included: Pool
Location
- Region: Sacramento
Financial & listing details
- Lease term: Contact For Details
Price history
| Date | Event | Price |
|---|---|---|
| 9/12/2025 | Price change | $1,575-7.1%$3/sqft |
Source: Zillow Rentals | ||
| 9/4/2025 | Listed for rent | $1,695$3/sqft |
Source: Zillow Rentals | ||
| 8/28/2025 | Listing removed | $230,000$446/sqft |
Source: MetroList Services of CA #225083716 | ||
| 8/12/2025 | Price change | $230,000-2.1%$446/sqft |
Source: MetroList Services of CA #225083716 | ||
| 6/26/2025 | Listed for sale | $235,000+87.3%$455/sqft |
Source: MetroList Services of CA #225083716 | ||

