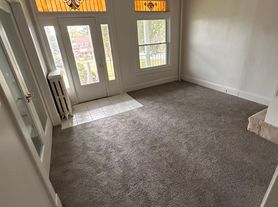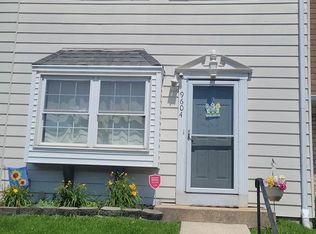Beautiful 3 Br 2Ba. End of group
Beautiful 3 br 2 ba end of group with finished basement, hardwood floors, new kitchen with quartz counters, Large yard, central a/c, washer/gryer abd so much more. For more properties like this visit Affordable Housing.
Townhouse for rent
$2,800/mo
121 Lyndale Ave, Baltimore, MD 21236
3beds
1,740sqft
Price may not include required fees and charges.
Townhouse
Available now
Ceiling fan
In unit laundry
Driveway parking
What's special
Finished basementLarge yardHardwood floors
- 40 days |
- -- |
- -- |
Zillow last checked: 9 hours ago
Listing updated: October 28, 2025 at 12:17am
Travel times
Looking to buy when your lease ends?
Consider a first-time homebuyer savings account designed to grow your down payment with up to a 6% match & a competitive APY.
Facts & features
Interior
Bedrooms & bathrooms
- Bedrooms: 3
- Bathrooms: 2
- Full bathrooms: 2
Cooling
- Ceiling Fan
Appliances
- Included: Dryer, Microwave, Refrigerator, Washer
- Laundry: In Unit
Features
- Ceiling Fan(s)
Interior area
- Total interior livable area: 1,740 sqft
Property
Parking
- Parking features: Driveway
- Details: Contact manager
Features
- Exterior features: Lawn
Details
- Parcel number: 141408034360
Construction
Type & style
- Home type: Townhouse
- Property subtype: Townhouse
Condition
- Year built: 1953
Community & HOA
Location
- Region: Baltimore
Financial & listing details
- Lease term: Contact For Details
Price history
| Date | Event | Price |
|---|---|---|
| 10/27/2025 | Listed for rent | $2,800$2/sqft |
Source: Zillow Rentals | ||
| 10/26/2025 | Listing removed | $2,800$2/sqft |
Source: Zillow Rentals | ||
| 10/24/2025 | Listed for rent | $2,800$2/sqft |
Source: Zillow Rentals | ||
| 8/28/2025 | Sold | $250,000$144/sqft |
Source: | ||
| 7/25/2025 | Pending sale | $250,000$144/sqft |
Source: | ||

