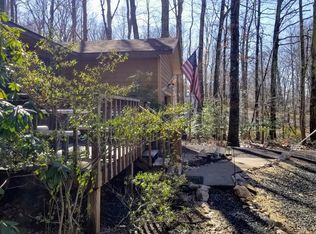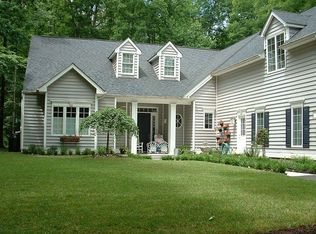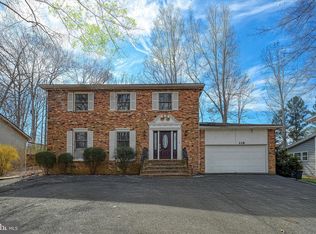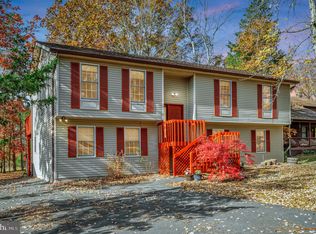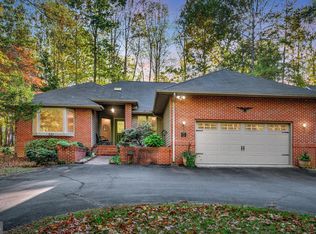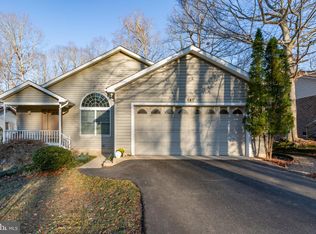Buckle up for the ultimate "staycation" adventure at your lovely Lake of the Woods retreat! This 5-bedroom stunner will sweep you off your feet with its mesmerizing water views that scream serenity and excitement. Freshly revamped with a beautiful fully renovated bathroom, plus sleek new lights and towel racks in the other two baths, this home is modern and rustic at the same time. The kitchen? A culinary dream with sparkling granite countertops, all new appliances, with attached dining area with new chandelier. Dive into the vibe of the expansive family room, where a roaring gas fireplace sets the stage for epic movie nights or lively gatherings. This level also has 2 bedrooms and a full bath.Step onto the massive second-level deck and prepare to be wowed—stunning lake views make every sunrise coffee or sunset soirée absolutely unforgettable. Upstairs, two spacious bedrooms and a chic half bath await, with one bedroom reimagined as the ultimate glam-up station for your morning routine. The walk-out basement is a game-changer! Cozy up by the wood-burning stove in the huge family room, complete with a full bath, one extra bedroom, and a handy laundry zone with chest freezer that conveys. Roll out the welcome mat on the charming covered front porch, and with ample parking, your guests will never want to leave. Don’t miss the backyard’s large shed—a perfect hideout for storage or your next DIY masterpiece. This Lake of the Woods gem is your all-access pass to waterfront thrills, relaxation, and non-stop fun!
Under contract
Price cut: $9.9K (11/1)
$420,000
121 Madison Cir, Locust Grove, VA 22508
5beds
2,286sqft
Est.:
Single Family Residence
Built in 1977
-- sqft lot
$415,400 Zestimate®
$184/sqft
$173/mo HOA
What's special
Roaring gas fireplaceWood-burning stoveWalk-out basementChic half bathFully renovated bathroomWater viewsCharming covered front porch
- 95 days |
- 34 |
- 1 |
Zillow last checked: 8 hours ago
Listing updated: November 07, 2025 at 03:24am
Listed by:
Kim Scholz 540-623-3361,
Redfin Corporation
Source: Bright MLS,MLS#: VAOR2012294
Facts & features
Interior
Bedrooms & bathrooms
- Bedrooms: 5
- Bathrooms: 3
- Full bathrooms: 2
- 1/2 bathrooms: 1
- Main level bathrooms: 1
- Main level bedrooms: 2
Rooms
- Room types: Bedroom 2, Bedroom 3, Bedroom 4, Family Room, Den, Bedroom 1, Great Room, Laundry
Bedroom 1
- Features: Flooring - Carpet
- Level: Main
- Area: 150 Square Feet
- Dimensions: 15 x 10
Bedroom 2
- Features: Flooring - Carpet
- Level: Upper
- Area: 168 Square Feet
- Dimensions: 14 x 12
Bedroom 3
- Features: Flooring - Carpet
- Level: Upper
- Area: 180 Square Feet
- Dimensions: 12 x 15
Bedroom 4
- Features: Flooring - Carpet
- Level: Lower
- Area: 132 Square Feet
- Dimensions: 11 x 12
Den
- Level: Main
- Area: 12 Square Feet
- Dimensions: 1 x 12
Family room
- Features: Flooring - Carpet
- Level: Lower
- Area: 336 Square Feet
- Dimensions: 24 x 14
Great room
- Features: Flooring - Carpet, Fireplace - Wood Burning, Pantry
- Level: Main
- Area: 420 Square Feet
- Dimensions: 28 x 15
Laundry
- Features: Flooring - Concrete
- Level: Lower
- Area: 143 Square Feet
- Dimensions: 13 x 11
Heating
- Heat Pump, Electric
Cooling
- Central Air, Ceiling Fan(s), Heat Pump, Electric
Appliances
- Included: Microwave, Dishwasher, Disposal, Exhaust Fan, Oven/Range - Electric, Refrigerator, Water Heater, Electric Water Heater
- Laundry: Lower Level, Laundry Room
Features
- Combination Dining/Living, Entry Level Bedroom, Open Floorplan, Kitchen - Efficiency, Kitchen Island, Eat-in Kitchen, Cedar Closet(s)
- Flooring: Luxury Vinyl
- Doors: Sliding Glass
- Has basement: No
- Number of fireplaces: 2
- Fireplace features: Wood Burning, Gas/Propane
Interior area
- Total structure area: 2,286
- Total interior livable area: 2,286 sqft
- Finished area above ground: 1,463
- Finished area below ground: 823
Property
Parking
- Total spaces: 1
- Parking features: Attached Carport, Driveway
- Carport spaces: 1
- Has uncovered spaces: Yes
Accessibility
- Accessibility features: None
Features
- Levels: Three
- Stories: 3
- Patio & porch: Wrap Around
- Exterior features: Balcony
- Pool features: Community
- Has view: Yes
- View description: Trees/Woods, Lake
- Has water view: Yes
- Water view: Lake
- Frontage length: Road Frontage: 133
Lot
- Features: Interior Lot, Wooded
Details
- Additional structures: Above Grade, Below Grade, Outbuilding
- Parcel number: 012A0000401270
- Zoning: R3
- Special conditions: Standard
Construction
Type & style
- Home type: SingleFamily
- Architectural style: Chalet,Contemporary
- Property subtype: Single Family Residence
Materials
- Cedar, Frame
- Foundation: Block, Slab
Condition
- New construction: No
- Year built: 1977
Utilities & green energy
- Sewer: Public Sewer
- Water: Public
Community & HOA
Community
- Features: Pool
- Subdivision: Lake Of The Woods
HOA
- Has HOA: Yes
- Amenities included: Bar/Lounge, Baseball Field, Beach Access, Boat Ramp, Clubhouse, Common Grounds, Community Center, Dog Park, Fitness Center, Golf Course, Jogging Path, Lake, Picnic Area, Pool, Putting Green, Riding/Stables, Security, Soccer Field, Tennis Court(s), Water/Lake Privileges
- Services included: Common Area Maintenance, Management, Pool(s), Reserve Funds, Road Maintenance, Security
- HOA fee: $2,075 annually
- HOA name: LAKE OF THE WOODS
Location
- Region: Locust Grove
Financial & listing details
- Price per square foot: $184/sqft
- Tax assessed value: $219,700
- Annual tax amount: $1,647
- Date on market: 9/13/2025
- Listing agreement: Exclusive Right To Sell
- Listing terms: Cash,Conventional,FHA,VA Loan
- Ownership: Fee Simple
Estimated market value
$415,400
$395,000 - $436,000
$3,210/mo
Price history
Price history
| Date | Event | Price |
|---|---|---|
| 11/7/2025 | Contingent | $420,000$184/sqft |
Source: | ||
| 11/1/2025 | Price change | $420,000-2.3%$184/sqft |
Source: | ||
| 10/8/2025 | Price change | $429,900-1.2%$188/sqft |
Source: | ||
| 9/13/2025 | Listed for sale | $435,000+17.6%$190/sqft |
Source: | ||
| 3/17/2025 | Sold | $370,000-2.6%$162/sqft |
Source: | ||
Public tax history
Public tax history
| Year | Property taxes | Tax assessment |
|---|---|---|
| 2024 | $1,648 | $216,700 |
| 2023 | $1,648 | $216,700 |
| 2022 | $1,648 +4.2% | $216,700 |
Find assessor info on the county website
BuyAbility℠ payment
Est. payment
$2,578/mo
Principal & interest
$2045
Property taxes
$213
Other costs
$320
Climate risks
Neighborhood: 22508
Nearby schools
GreatSchools rating
- NALocust Grove Primary SchoolGrades: PK-2Distance: 4.2 mi
- 6/10Locust Grove Middle SchoolGrades: 6-8Distance: 3 mi
- 4/10Orange Co. High SchoolGrades: 9-12Distance: 18.9 mi
Schools provided by the listing agent
- High: Orange
- District: Orange County Public Schools
Source: Bright MLS. This data may not be complete. We recommend contacting the local school district to confirm school assignments for this home.
- Loading
