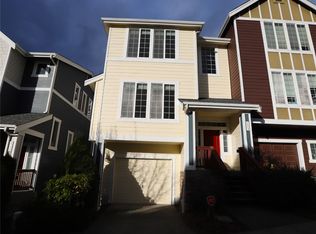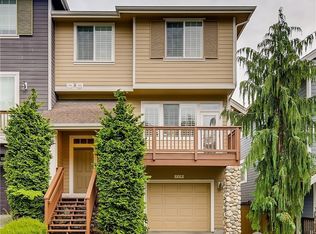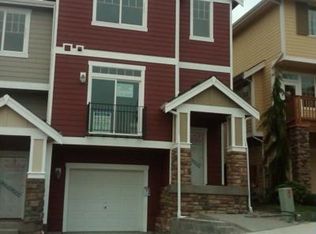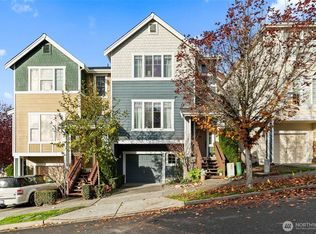Sold
Listed by:
Patrick Clark,
Realty One Group Bold
Bought with: Windermere Prof Partners
$495,000
121 Maple Street, Fircrest, WA 98466
4beds
1,708sqft
Townhouse
Built in 2005
1,724.98 Square Feet Lot
$504,700 Zestimate®
$290/sqft
$2,856 Estimated rent
Home value
$504,700
$479,000 - $530,000
$2,856/mo
Zestimate® history
Loading...
Owner options
Explore your selling options
What's special
Welcome to this charming Commons at Fircrest 4 bedroom 2.5 bath townhome! Spacious and full of natural light and boasts a living room with built-in shelving, wood laminate floors and gas fireplace. The kitchen has ample space with pantry, and breakfast bar. The main floor also features a dining room, bedroom and convenient half bath. Upstairs, the sizable primary bedroom includes an ensuite bath and large walk-in closet. Two additional bedrooms, perfectly located utility room and a full bathroom completes the upper level. Two car garage with tons of storage space. Fully fenced backyard w/deck. Community features playground, gazebo and pond. Enjoy easy access to parks, shopping, dining, University Place Schools and only 17 min to JBLM
Zillow last checked: 8 hours ago
Listing updated: October 19, 2023 at 03:27pm
Listed by:
Patrick Clark,
Realty One Group Bold
Bought with:
Therese Gesch
Windermere Prof Partners
Source: NWMLS,MLS#: 2162978
Facts & features
Interior
Bedrooms & bathrooms
- Bedrooms: 4
- Bathrooms: 3
- Full bathrooms: 2
- 1/2 bathrooms: 1
- Main level bedrooms: 1
Primary bedroom
- Level: Second
Bedroom
- Level: Main
Bedroom
- Level: Second
Bedroom
- Level: Second
Bathroom full
- Level: Second
Bathroom full
- Level: Second
Other
- Level: Main
Dining room
- Level: Main
Entry hall
- Level: Main
Kitchen with eating space
- Level: Main
Living room
- Level: Main
Utility room
- Level: Second
Heating
- Fireplace(s), Forced Air, High Efficiency (Unspecified)
Cooling
- None
Appliances
- Included: Dishwasher_, Dryer, GarbageDisposal_, Microwave_, Refrigerator_, SeeRemarks_, StoveRange_, Washer, Dishwasher, Garbage Disposal, Microwave, Refrigerator, See Remarks, StoveRange, Water Heater: Gas, Water Heater Location: Garage
Features
- Bath Off Primary, Dining Room, Walk-In Pantry
- Flooring: Laminate, Vinyl, Carpet
- Windows: Double Pane/Storm Window
- Basement: None
- Number of fireplaces: 1
- Fireplace features: Gas, Main Level: 1, Fireplace
Interior area
- Total structure area: 1,708
- Total interior livable area: 1,708 sqft
Property
Parking
- Total spaces: 2
- Parking features: Driveway, Attached Garage, Off Street
- Attached garage spaces: 2
Features
- Levels: Multi/Split
- Entry location: Main
- Patio & porch: Wall to Wall Carpet, Laminate Hardwood, Bath Off Primary, Double Pane/Storm Window, Sprinkler System, Dining Room, Walk-In Pantry, Walk-In Closet(s), Fireplace, Water Heater
Lot
- Size: 1,724 sqft
- Features: Curbs, Paved, Sidewalk, Cabana/Gazebo, Deck, Fenced-Fully, Gas Available, High Speed Internet, Patio, Sprinkler System
- Topography: Level,PartialSlope
Details
- Parcel number: 4002271160
- Zoning description: Jurisdiction: City
- Special conditions: Standard
Construction
Type & style
- Home type: Townhouse
- Architectural style: Craftsman
- Property subtype: Townhouse
Materials
- Cement Planked, Wood Siding, Wood Products
- Foundation: Poured Concrete
- Roof: Composition
Condition
- Good
- Year built: 2005
Utilities & green energy
- Electric: Company: Fircrest Utilities
- Sewer: Sewer Connected, Company: Tacoma Public Utilities
- Water: Private, Company: Fircrest Utilities
- Utilities for property: Comcast/Xfinity, Comcast/Xfinity
Community & neighborhood
Community
- Community features: CCRs, Playground
Location
- Region: Fircrest
- Subdivision: Fircrest
HOA & financial
HOA
- HOA fee: $125 monthly
- Association phone: 253-840-1200
Other
Other facts
- Listing terms: Cash Out,Conventional,FHA,State Bond,VA Loan
- Cumulative days on market: 636 days
Price history
| Date | Event | Price |
|---|---|---|
| 10/19/2023 | Sold | $495,000-1%$290/sqft |
Source: | ||
| 9/25/2023 | Pending sale | $499,999$293/sqft |
Source: | ||
| 9/19/2023 | Listed for sale | $499,999+66.7%$293/sqft |
Source: | ||
| 2/18/2021 | Listing removed | -- |
Source: Zillow Rental Manager Report a problem | ||
| 2/15/2021 | Listed for rent | $2,150$1/sqft |
Source: Zillow Rental Manager Report a problem | ||
Public tax history
| Year | Property taxes | Tax assessment |
|---|---|---|
| 2024 | $4,288 +7.9% | $469,500 +10% |
| 2023 | $3,974 -4.7% | $426,800 -4.4% |
| 2022 | $4,172 +5.2% | $446,400 +17.4% |
Find assessor info on the county website
Neighborhood: 98466
Nearby schools
GreatSchools rating
- 5/10Evergreen Primary SchoolGrades: PK-4Distance: 1.3 mi
- 9/10Narrows View Intermediate SchoolGrades: 5-7Distance: 1.7 mi
- 9/10Curtis Senior High SchoolGrades: 10-12Distance: 2.2 mi
Get a cash offer in 3 minutes
Find out how much your home could sell for in as little as 3 minutes with a no-obligation cash offer.
Estimated market value$504,700
Get a cash offer in 3 minutes
Find out how much your home could sell for in as little as 3 minutes with a no-obligation cash offer.
Estimated market value
$504,700



