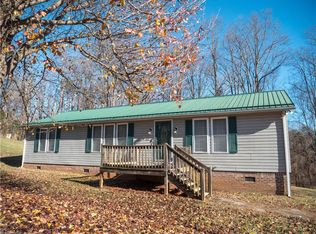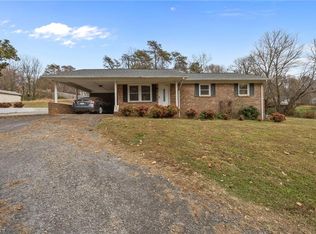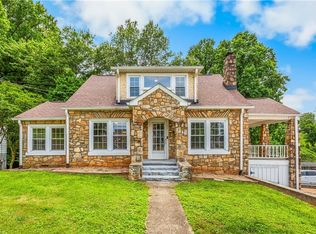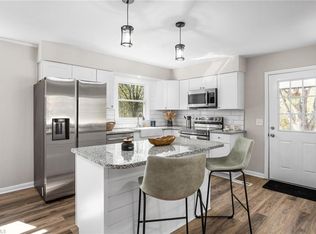New construction in Jonesville, NC! Will be available for showings May 8, 2025. This stick built 3-bedroom, 2-bath stick-built home features brand new vinyl plank flooring, subway tile, and an open-concept living room and kitchen. The kitchen includes stainless steel appliances—stove, microwave, and dishwasher. Spacious layout, public water and sewer, and everything is move-in ready. Come check it out today! Seller Closing Cost Available! Seller is a licensed North Carolina Real Estate Broker and Builder.
New construction
$236,999
121 Mathis St, Jonesville, NC 28642
3beds
1,426sqft
Est.:
Stick/Site Built, Residential, Single Family Residence
Built in 2025
0.17 Acres Lot
$-- Zestimate®
$--/sqft
$-- HOA
What's special
- 216 days |
- 225 |
- 16 |
Zillow last checked: 8 hours ago
Listing updated: September 25, 2025 at 12:39pm
Listed by:
Valente De Los Santos 336-429-9466,
NorthGroup Real Estate
Source: Triad MLS,MLS#: 1178843 Originating MLS: Winston-Salem
Originating MLS: Winston-Salem
Tour with a local agent
Facts & features
Interior
Bedrooms & bathrooms
- Bedrooms: 3
- Bathrooms: 2
- Full bathrooms: 2
- Main level bathrooms: 2
Primary bedroom
- Level: Main
- Dimensions: 13.92 x 11.67
Bedroom 2
- Level: Main
- Dimensions: 11.5 x 10.5
Bedroom 3
- Level: Main
- Dimensions: 11.58 x 5.67
Dining room
- Level: Main
- Dimensions: 14.33 x 7.17
Kitchen
- Level: Main
- Dimensions: 14.33 x 14.5
Laundry
- Level: Main
- Dimensions: 14 x 6.25
Living room
- Level: Main
- Dimensions: 15.92 x 21.67
Heating
- Heat Pump, Electric
Cooling
- Central Air
Appliances
- Included: Dishwasher, Disposal, Free-Standing Range, Electric Water Heater
- Laundry: Main Level, Washer Hookup
Features
- Dead Bolt(s), Pantry
- Flooring: Vinyl
- Doors: Insulated Doors
- Windows: Insulated Windows
- Basement: Crawl Space
- Attic: Pull Down Stairs
- Has fireplace: No
Interior area
- Total structure area: 1,426
- Total interior livable area: 1,426 sqft
- Finished area above ground: 1,426
Property
Parking
- Parking features: Driveway, No Garage
- Has uncovered spaces: Yes
Features
- Levels: One
- Stories: 1
- Pool features: None
Lot
- Size: 0.17 Acres
- Features: City Lot, Rural, Not in Flood Zone
Details
- Parcel number: 1206209
- Zoning: R-MH
- Special conditions: Owner Sale
Construction
Type & style
- Home type: SingleFamily
- Architectural style: Ranch
- Property subtype: Stick/Site Built, Residential, Single Family Residence
Materials
- Vinyl Siding
Condition
- New Construction
- New construction: Yes
- Year built: 2025
Utilities & green energy
- Sewer: Public Sewer
- Water: Public
Community & HOA
Community
- Security: Carbon Monoxide Detector(s), Smoke Detector(s)
HOA
- Has HOA: No
Location
- Region: Jonesville
Financial & listing details
- Tax assessed value: $8,910
- Annual tax amount: $63
- Date on market: 5/8/2025
- Cumulative days on market: 146 days
- Listing agreement: Exclusive Right To Sell
- Listing terms: Cash,Conventional,FHA,USDA Loan,VA Loan
Estimated market value
Not available
Estimated sales range
Not available
$1,365/mo
Price history
Price history
| Date | Event | Price |
|---|---|---|
| 6/23/2025 | Price change | $236,9990% |
Source: | ||
| 5/8/2025 | Listed for sale | $237,000+703.4% |
Source: | ||
| 4/5/2025 | Listing removed | $29,500 |
Source: | ||
| 10/4/2024 | Listed for sale | $29,500+195% |
Source: | ||
| 6/27/2024 | Sold | $10,000-33.3%$7/sqft |
Source: Public Record Report a problem | ||
Public tax history
Public tax history
| Year | Property taxes | Tax assessment |
|---|---|---|
| 2025 | $64 +2.9% | $8,910 |
| 2024 | $62 | $8,910 |
| 2023 | -- | -- |
Find assessor info on the county website
BuyAbility℠ payment
Est. payment
$1,341/mo
Principal & interest
$1122
Property taxes
$136
Home insurance
$83
Climate risks
Neighborhood: 28642
Nearby schools
GreatSchools rating
- 6/10Jonesville ElementaryGrades: PK-5Distance: 0.5 mi
- 3/10Starmount MiddleGrades: 6-9Distance: 5.5 mi
- 4/10Starmount HighGrades: 8-12Distance: 5.6 mi
- Loading
- Loading






