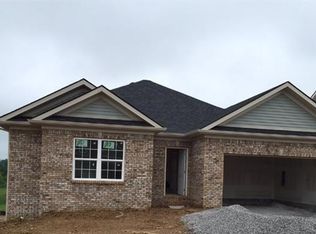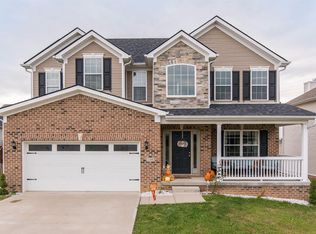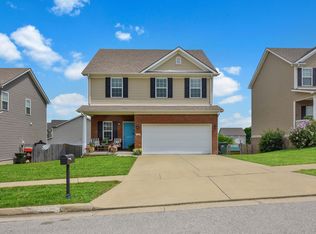Sold for $390,000 on 11/17/25
Zestimate®
$390,000
121 Mattingly Trl, Georgetown, KY 40324
3beds
2,906sqft
Single Family Residence
Built in 2014
10,545.88 Square Feet Lot
$390,000 Zestimate®
$134/sqft
$2,818 Estimated rent
Home value
$390,000
$371,000 - $410,000
$2,818/mo
Zestimate® history
Loading...
Owner options
Explore your selling options
What's special
Property is contingent with a 48-hour kickout clause in the event another acceptable offer is received. Gorgeous two-story home on a finished basement in Pleasant Valley. Enjoy low electric bills w this home's recently installed solar panels. The many windows offer so much natural light! Open floorplan w LVP flooring throughout the 1st floor. Fresh paint of main & 2nd floors. Spacious living room leads to kitchen w dining area in between. Kitchen offers stainless appliances w lots of cabinets & countertop space including breakfast bar/peninsula. First floor guest bath & laundry room. Upstairs you'll find a spacious loft, primary ensuite, 2 addl bedrooms & another bathroom. The primary bedroom has vaulted ceilings & several options for furniture arrangement. The primary bathroom has double vanity, soaking tub & tiled shower w frameless glass & door. But that isn't all. The lower level offers a versatile open area along w another room w closet & another full bathroom. Large deck w patio below offer so much outdoor space along w privacy from the fenced backyard. Decking around above ground pool & storage shed. New pool liner in June 25. Roof replaced March 25. Home has multiple highspeed network hookups throughout. Two 200amp electrical service panels. This one checks alot of boxes
Zillow last checked: 8 hours ago
Listing updated: November 17, 2025 at 02:17pm
Listed by:
Jeff Green 502-542-7532,
Keller Williams Commonwealth - Georgetown
Bought with:
Victoria Byrd, 289876
Real Broker, LLC
Source: Imagine MLS,MLS#: 25016386
Facts & features
Interior
Bedrooms & bathrooms
- Bedrooms: 3
- Bathrooms: 4
- Full bathrooms: 3
- 1/2 bathrooms: 1
Primary bedroom
- Level: Second
Bedroom 1
- Level: Second
Bedroom 2
- Level: Second
Bathroom 1
- Description: Full Bath
- Level: Second
Bathroom 2
- Description: Full Bath
- Level: Second
Bathroom 3
- Description: Full Bath
- Level: Lower
Bathroom 4
- Description: Half Bath
- Level: First
Bonus room
- Level: Second
Dining room
- Level: First
Kitchen
- Level: First
Living room
- Level: First
Recreation room
- Level: Lower
Utility room
- Level: First
Heating
- Heat Pump, Solar
Cooling
- Heat Pump
Appliances
- Included: Disposal, Dishwasher, Microwave, Refrigerator, Range
- Laundry: Electric Dryer Hookup, Main Level, Washer Hookup
Features
- Breakfast Bar, Entrance Foyer, Walk-In Closet(s), Ceiling Fan(s)
- Flooring: Carpet, Tile, Vinyl
- Windows: Insulated Windows, Window Treatments, Blinds, Screens
- Basement: Concrete,Finished,Full,Sump Pump,Walk-Out Access
- Has fireplace: No
Interior area
- Total structure area: 2,906
- Total interior livable area: 2,906 sqft
- Finished area above ground: 1,986
- Finished area below ground: 920
Property
Parking
- Total spaces: 2
- Parking features: Attached Garage, Driveway, Garage Door Opener, Garage Faces Front
- Garage spaces: 2
- Has uncovered spaces: Yes
Features
- Levels: Three Or More,Two
- Patio & porch: Deck, Patio
- Has private pool: Yes
- Pool features: Above Ground
- Fencing: Privacy,Wood
- Has view: Yes
- View description: Neighborhood
Lot
- Size: 10,545 sqft
Details
- Additional structures: Shed(s)
- Parcel number: 18820071.000
Construction
Type & style
- Home type: SingleFamily
- Property subtype: Single Family Residence
Materials
- Brick Veneer, Vinyl Siding
- Foundation: Concrete Perimeter
- Roof: Dimensional Style
Condition
- New construction: No
- Year built: 2014
Utilities & green energy
- Sewer: Public Sewer
- Water: Public
- Utilities for property: Electricity Connected, Sewer Connected, Water Connected
Community & neighborhood
Location
- Region: Georgetown
- Subdivision: Pleasant Valley
Price history
| Date | Event | Price |
|---|---|---|
| 11/17/2025 | Sold | $390,000-2.5%$134/sqft |
Source: | ||
| 10/9/2025 | Contingent | $399,900$138/sqft |
Source: | ||
| 9/23/2025 | Price change | $399,900-2.4%$138/sqft |
Source: | ||
| 9/8/2025 | Listed for sale | $409,900$141/sqft |
Source: | ||
| 8/19/2025 | Pending sale | $409,900$141/sqft |
Source: | ||
Public tax history
| Year | Property taxes | Tax assessment |
|---|---|---|
| 2022 | $2,326 +1% | $268,100 +2.1% |
| 2021 | $2,302 +986.4% | $262,500 +23.9% |
| 2017 | $212 +53.8% | $211,900 |
Find assessor info on the county website
Neighborhood: 40324
Nearby schools
GreatSchools rating
- 8/10Eastern Elementary SchoolGrades: K-5Distance: 2.2 mi
- 6/10Royal Spring Middle SchoolGrades: 6-8Distance: 2.3 mi
- 6/10Scott County High SchoolGrades: 9-12Distance: 3.1 mi
Schools provided by the listing agent
- Elementary: Eastern
- Middle: Royal Spring
- High: Scott Co
Source: Imagine MLS. This data may not be complete. We recommend contacting the local school district to confirm school assignments for this home.

Get pre-qualified for a loan
At Zillow Home Loans, we can pre-qualify you in as little as 5 minutes with no impact to your credit score.An equal housing lender. NMLS #10287.


