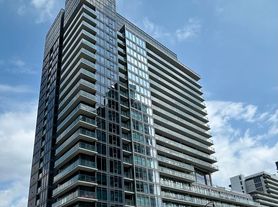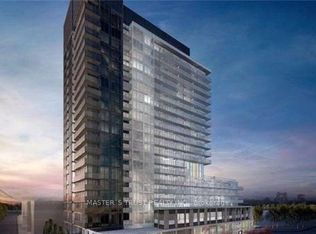Welcome to this well-maintained 1-bedroom + den suite located in the highly sought-after Bayview Village community at Sheppard Ave E & Leslie St. This functional layout offers excellent use of space, featuring a spacious bedroom with closet, a versatile den perfect for a home office, and multiple storage options, including a walk-in closet in the hallway, a coat closet, and in-suite washer & dryer. Enjoy a large 100 sq. ft. balcony, ideal for outdoor dining or relaxing. Parking and locker are included for your convenience. Residents of this well-managed building have access to outstanding amenities, including a BBQ area, fully equipped exercise room, visitor parking, and a hot tub. Prime location steps to Bayview Village Shopping Centre, Leslie subway station, Ikea, NYGH, parks, restaurants, and minutes to major highways. Perfect for professionals, couples, or investors seeking a turnkey property in one of North York's most desirable neighborhoods.
Apartment for rent
C$2,450/mo
121 McMahon Dr #1910, Toronto, ON M2K 0C1
2beds
Price may not include required fees and charges.
Apartment
Available now
No pets
Central air
Ensuite laundry
1 Attached garage space parking
Natural gas, forced air
What's special
Spacious bedroomVersatile denMultiple storage optionsWalk-in closetIn-suite washer and dryer
- 17 hours
- on Zillow |
- -- |
- -- |
Travel times
Renting now? Get $1,000 closer to owning
Unlock a $400 renter bonus, plus up to a $600 savings match when you open a Foyer+ account.
Offers by Foyer; terms for both apply. Details on landing page.
Facts & features
Interior
Bedrooms & bathrooms
- Bedrooms: 2
- Bathrooms: 1
- Full bathrooms: 1
Heating
- Natural Gas, Forced Air
Cooling
- Central Air
Appliances
- Laundry: Ensuite
Property
Parking
- Total spaces: 1
- Parking features: Attached
- Has attached garage: Yes
- Details: Contact manager
Features
- Exterior features: Balcony, Barbecue, Community BBQ, Concierge, Concierge/Security, Ensuite, Exercise Room, Heating included in rent, Heating system: Forced Air, Heating: Gas, Hospital, Library, Lot Features: Hospital, Library, Park, Public Transit, Rec./Commun.Centre, Open Balcony, Park, Parking included in rent, Pets - No, Public Transit, Rec./Commun.Centre, Rooftop Deck/Garden, TSCC, Underground, Visitor Parking, Water included in rent
Construction
Type & style
- Home type: Apartment
- Property subtype: Apartment
Utilities & green energy
- Utilities for property: Water
Building
Management
- Pets allowed: No
Community & HOA
Location
- Region: Toronto
Financial & listing details
- Lease term: Contact For Details
Price history
Price history is unavailable.
Neighborhood: Bayview Village
There are 8 available units in this apartment building

