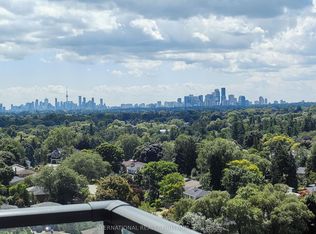This Stunning 1Br + Den Condo with laminated floor in the Main Bedroom W/Amazing West Views. 9 Ft Ceiling & Floor To Ceiling Window, Upgrade High End S/Steel Appliance, Stylish Kitchen W/Modern Cabinetry, Granite Counter Top& Backsplash. Ensuite Locker, Den Can Be Converted Into A Second Bedroom. Located At Leslie & Hwy 401 In High Demand Area Of North York. Steps To 2 TTC Stations (Leslie & Bessarion), Go Train (Oriole)* Free Shuttle Bus Service To Subways And Shopping Centre* Ikea, Canadian Tire, Bayview Village And Fairview Mal, Restaurants, North York General Hospital, Ikea, Canadian Tire And More. Easy Access To 401/404. Bright Spacious Unit W/ Open-Concept Layout, Sun-Filled W/Floor To Ceiling Windows. Enjoy Breathtaking Southwest View. High Floor W/Soaring 9' Ceiling.
Apartment for rent
C$2,500/mo
121 McMahon Dr #2510, Toronto, ON M2K 0C1
2beds
Price may not include required fees and charges.
Apartment
Available now
-- Pets
Air conditioner, central air
In unit laundry
1 Parking space parking
Natural gas, forced air
What's special
Amazing west viewsFloor to ceiling windowStylish kitchenModern cabinetryGranite counter topEnsuite lockerBright spacious unit
- 20 hours
- on Zillow |
- -- |
- -- |
Travel times
Looking to buy when your lease ends?
Consider a first-time homebuyer savings account designed to grow your down payment with up to a 6% match & 4.15% APY.
Facts & features
Interior
Bedrooms & bathrooms
- Bedrooms: 2
- Bathrooms: 1
- Full bathrooms: 1
Heating
- Natural Gas, Forced Air
Cooling
- Air Conditioner, Central Air
Appliances
- Included: Dryer, Washer
- Laundry: In Unit, In-Suite Laundry
Features
- In-Law Suite, Storage
Property
Parking
- Total spaces: 1
- Details: Contact manager
Features
- Exterior features: Balcony, Building Insurance included in rent, Building Maintenance included in rent, Common Elements included in rent, Heating included in rent, Heating system: Forced Air, Heating: Gas, In-Law Suite, In-Suite Laundry, Open Balcony, Parking included in rent, Storage, TSCP, Water included in rent
Construction
Type & style
- Home type: Apartment
- Property subtype: Apartment
Utilities & green energy
- Utilities for property: Water
Community & HOA
Location
- Region: Toronto
Financial & listing details
- Lease term: Contact For Details
Price history
Price history is unavailable.
Neighborhood: Bayview Village
There are 6 available units in this apartment building
![[object Object]](https://photos.zillowstatic.com/fp/edef8992ab73382546ec4f9443f1e560-p_i.jpg)
