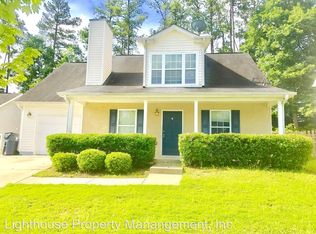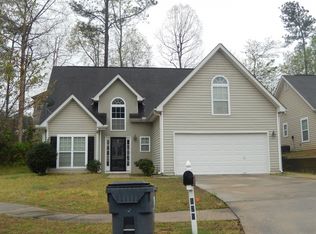Closed
$290,000
121 Meadow Ct, Fairburn, GA 30213
3beds
1,436sqft
Single Family Residence, Residential
Built in 2005
6,011.28 Square Feet Lot
$280,400 Zestimate®
$202/sqft
$1,876 Estimated rent
Home value
$280,400
$266,000 - $294,000
$1,876/mo
Zestimate® history
Loading...
Owner options
Explore your selling options
What's special
UPDATED RANCH HOME WITH NEW LVP FLOORING THROUGHOUT! NEW INTERIOR PAINT THROUGHOUT! LOW MAINTENANCE VINYL SIDING ON THE EXTERIOR. WELCOMING FOYER LEADS YOU TO THE SEPARATE DINING ROOM WITH OPEN SIGHT LINES TO THE LIVING ROOM. THE VAULTED LIVING ROOM HAS A FIREPLACE. ENJOY COOKING IN THE TOTALLY REMODELED VAULTED KITCHEN WITH PANTRY & BREAKFAST AREA. THE GOURMET KITCHEN FEATURES NEW OVERSIZED CABINETS, NEW STAINLESS STEEL APPLIANCES INCLUDING A BUILT-IN MICROWAVE, NEW GRANITE COUNTERS & NEW TILE BACKSPLASH. THE MASTER SUITE HAS A TREY CEILING, WALK-IN CLOSET, NEW DOUBLE VANITY GRANITE COUNTERS & CABINET. THIS FLOORPLAN HAS A SPLIT BEDROOM PLAN. THE SPACIOUS SECONDARY BEDROOMS SHARE A HALL FULL BATHROOM. FOR ADDED CONVENIENCE, THERE IS A LAUNDRY CLOSET, AS WELL AS, A TWO CAR GARAGE LOCATED RIGHT OFF OF THE KITCHEN. ENJOY QUIET EVENINGS GRILLING AND ENTERTAINING FROM YOUR PEACEFUL PATIO AREA AND BACKYARD.
Zillow last checked: 8 hours ago
Listing updated: December 29, 2023 at 03:33am
Listing Provided by:
Jeff Justice,
Jeff Justice and Company Realtors
Bought with:
Gina Lemorin, 365711
Keller Wms Re Atl Midtown
Source: FMLS GA,MLS#: 7273183
Facts & features
Interior
Bedrooms & bathrooms
- Bedrooms: 3
- Bathrooms: 2
- Full bathrooms: 2
- Main level bathrooms: 2
- Main level bedrooms: 3
Primary bedroom
- Features: Master on Main, Split Bedroom Plan
- Level: Master on Main, Split Bedroom Plan
Bedroom
- Features: Master on Main, Split Bedroom Plan
Primary bathroom
- Features: Double Vanity, Separate Tub/Shower
Dining room
- Features: Separate Dining Room
Kitchen
- Features: Cabinets Other, Eat-in Kitchen, Pantry, Stone Counters
Heating
- Forced Air, Natural Gas
Cooling
- Ceiling Fan(s), Central Air
Appliances
- Included: Dishwasher, Gas Range, Gas Water Heater, Microwave
- Laundry: In Hall, Main Level
Features
- Cathedral Ceiling(s), Entrance Foyer
- Flooring: Vinyl
- Windows: Double Pane Windows
- Basement: None
- Attic: Pull Down Stairs
- Number of fireplaces: 1
- Fireplace features: Gas Starter, Living Room
- Common walls with other units/homes: No Common Walls
Interior area
- Total structure area: 1,436
- Total interior livable area: 1,436 sqft
- Finished area above ground: 0
- Finished area below ground: 0
Property
Parking
- Total spaces: 2
- Parking features: Attached, Garage, Garage Door Opener, Garage Faces Front, Kitchen Level
- Attached garage spaces: 2
Accessibility
- Accessibility features: None
Features
- Levels: One
- Stories: 1
- Patio & porch: Patio
- Exterior features: None, No Dock
- Pool features: None
- Spa features: None
- Fencing: None
- Has view: Yes
- View description: Trees/Woods
- Waterfront features: None
- Body of water: None
Lot
- Size: 6,011 sqft
- Features: Back Yard, Level
Details
- Additional structures: None
- Parcel number: 09F020200132044
- Other equipment: None
- Horse amenities: None
Construction
Type & style
- Home type: SingleFamily
- Architectural style: Ranch,Traditional
- Property subtype: Single Family Residence, Residential
Materials
- Vinyl Siding
- Foundation: Slab
- Roof: Composition
Condition
- Updated/Remodeled
- New construction: No
- Year built: 2005
Utilities & green energy
- Electric: Other
- Sewer: Public Sewer
- Water: Public
- Utilities for property: Cable Available, Electricity Available, Natural Gas Available, Sewer Available, Underground Utilities, Water Available
Green energy
- Energy efficient items: None
- Energy generation: None
Community & neighborhood
Security
- Security features: Smoke Detector(s)
Community
- Community features: None
Location
- Region: Fairburn
- Subdivision: Fairhaven
HOA & financial
HOA
- Has HOA: No
- HOA fee: $150 annually
Other
Other facts
- Listing terms: Cash,Conventional,FHA,VA Loan
- Ownership: Fee Simple
- Road surface type: Paved
Price history
| Date | Event | Price |
|---|---|---|
| 12/22/2023 | Sold | $290,000-3.3%$202/sqft |
Source: | ||
| 11/26/2023 | Pending sale | $299,900$209/sqft |
Source: | ||
| 11/9/2023 | Listed for sale | $299,900$209/sqft |
Source: | ||
| 11/5/2023 | Pending sale | $299,900$209/sqft |
Source: | ||
| 10/22/2023 | Price change | $299,900-1.6%$209/sqft |
Source: | ||
Public tax history
| Year | Property taxes | Tax assessment |
|---|---|---|
| 2024 | $2,789 | $106,760 +11.2% |
| 2023 | -- | $96,000 +10.1% |
| 2022 | $883 +12.2% | $87,160 +42.7% |
Find assessor info on the county website
Neighborhood: 30213
Nearby schools
GreatSchools rating
- 6/10Oakley Elementary SchoolGrades: PK-5Distance: 2.9 mi
- 6/10Bear Creek Middle SchoolGrades: 6-8Distance: 3.8 mi
- 3/10Creekside High SchoolGrades: 9-12Distance: 4 mi
Schools provided by the listing agent
- Elementary: Oakley
- Middle: Bear Creek - Fulton
- High: Creekside
Source: FMLS GA. This data may not be complete. We recommend contacting the local school district to confirm school assignments for this home.
Get a cash offer in 3 minutes
Find out how much your home could sell for in as little as 3 minutes with a no-obligation cash offer.
Estimated market value
$280,400
Get a cash offer in 3 minutes
Find out how much your home could sell for in as little as 3 minutes with a no-obligation cash offer.
Estimated market value
$280,400

