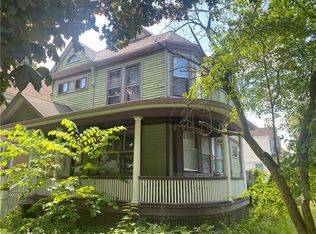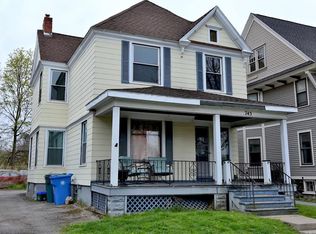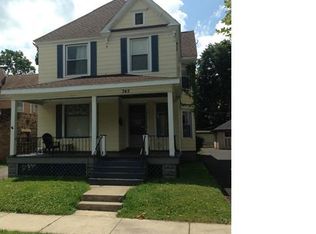Closed
$225,000
121 Merriman St, Rochester, NY 14607
5beds
2,363sqft
Single Family Residence
Built in 1910
3,245.22 Square Feet Lot
$-- Zestimate®
$95/sqft
$2,601 Estimated rent
Home value
Not available
Estimated sales range
Not available
$2,601/mo
Zestimate® history
Loading...
Owner options
Explore your selling options
What's special
Live in the Heart of the Neighborhood of the Arts! Located just steps from the vibrant shops, galleries, and restaurants that make NOTA one of Rochester’s most beloved neighborhoods, this spacious and versatile home offers a rare opportunity. Once used as a two-family residence, the property is currently configured with a full kitchen, living room, dining room, full bath and parlor on the first floor which could be made into a first floor bedroom for single-level living or an ideal guest suite setup. Upstairs, you'll find four generously sized bedrooms, another full bath, and a decommissioned second kitchen that could easily be used as a fifth bedroom, studio, or future second-floor laundry. Two separate driveways offer off-street parking for up to six vehicles, a true luxury in this urban setting. Enjoy your morning coffee or evening chats on the classic open front porch. With solid bones and plenty of space, this home is full of potential and just waiting for your vision. Whether you're looking for a single-family home with room to grow or dreaming of restoring it to a two-unit in-law setup, this NOTA gem is a canvas ready for your personal touch. Don’t miss this chance to live in one of Rochester’s most walkable and creative communities!
Zillow last checked: 8 hours ago
Listing updated: November 05, 2025 at 04:17pm
Listed by:
Stephen Cass 585-755-7289,
RE/MAX Realty Group
Bought with:
Zach Hall-Bachner, 10401364748
Ivy House Realty LLC
Source: NYSAMLSs,MLS#: R1621065 Originating MLS: Rochester
Originating MLS: Rochester
Facts & features
Interior
Bedrooms & bathrooms
- Bedrooms: 5
- Bathrooms: 2
- Full bathrooms: 2
- Main level bathrooms: 1
Heating
- Gas, Forced Air
Appliances
- Included: Dishwasher, Exhaust Fan, Electric Oven, Electric Range, Gas Water Heater, Refrigerator, Range Hood, Trash Compactor
- Laundry: In Basement
Features
- Separate/Formal Dining Room, Entrance Foyer, Separate/Formal Living Room, Natural Woodwork, Bedroom on Main Level, Programmable Thermostat
- Flooring: Carpet, Hardwood, Tile, Varies
- Basement: Full
- Has fireplace: No
Interior area
- Total structure area: 2,363
- Total interior livable area: 2,363 sqft
Property
Parking
- Parking features: No Garage
Features
- Patio & porch: Open, Porch
- Exterior features: Blacktop Driveway
Lot
- Size: 3,245 sqft
- Dimensions: 40 x 81
- Features: Historic District, Irregular Lot, Residential Lot
Details
- Parcel number: 26140012128000030130000000
- Special conditions: Estate
Construction
Type & style
- Home type: SingleFamily
- Architectural style: Colonial
- Property subtype: Single Family Residence
Materials
- Cedar, Wood Siding, Copper Plumbing, PEX Plumbing
- Foundation: Block, Stone
- Roof: Architectural,Shingle
Condition
- Resale
- Year built: 1910
Utilities & green energy
- Electric: Circuit Breakers
- Sewer: Connected
- Water: Connected, Public
- Utilities for property: Cable Available, Electricity Connected, Sewer Connected, Water Connected
Community & neighborhood
Location
- Region: Rochester
- Subdivision: C C Hellems
Other
Other facts
- Listing terms: Cash,Conventional,FHA,VA Loan
Price history
| Date | Event | Price |
|---|---|---|
| 11/3/2025 | Sold | $225,000-4.3%$95/sqft |
Source: | ||
| 9/22/2025 | Pending sale | $235,000$99/sqft |
Source: | ||
| 9/7/2025 | Price change | $235,000-6%$99/sqft |
Source: | ||
| 7/13/2025 | Listed for sale | $249,900$106/sqft |
Source: | ||
Public tax history
| Year | Property taxes | Tax assessment |
|---|---|---|
| 2024 | -- | $320,800 +73.4% |
| 2023 | -- | $185,000 |
| 2022 | -- | $185,000 |
Find assessor info on the county website
Neighborhood: East Avenue
Nearby schools
GreatSchools rating
- 4/10School 23 Francis ParkerGrades: PK-6Distance: 0.5 mi
- 3/10School Of The ArtsGrades: 7-12Distance: 0.5 mi
- 3/10School 58 World Of Inquiry SchoolGrades: PK-12Distance: 0.8 mi
Schools provided by the listing agent
- District: Rochester
Source: NYSAMLSs. This data may not be complete. We recommend contacting the local school district to confirm school assignments for this home.


