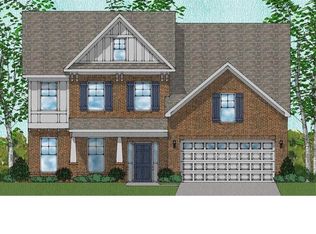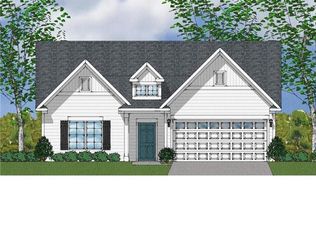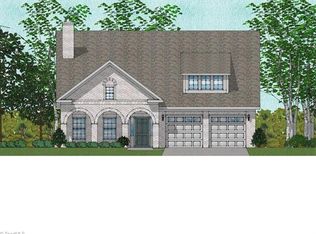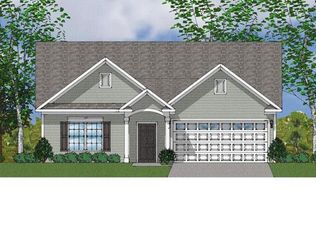Sold for $413,000 on 10/07/25
$413,000
121 Moravian Ct, Advance, NC 27006
3beds
2,065sqft
Stick/Site Built, Residential, Single Family Residence
Built in 2023
0.2 Acres Lot
$414,300 Zestimate®
$--/sqft
$2,445 Estimated rent
Home value
$414,300
Estimated sales range
Not available
$2,445/mo
Zestimate® history
Loading...
Owner options
Explore your selling options
What's special
One Level Living at its Finest! Whether you are Downsizing, Rightsizing, or Buying your first home? This one has it all featuring 3BR/2BA, easy one-level living plus a spacious bonus room upstairs. Perfect for guests, hobbies. Included is a bright flex room on the main level with French doors and is ideal for a home office, craft space, or playroom. The open floor plan features vaulted ceilings and durable LVP flooring. The private primary suite includes a relaxing walk in tile shower. Enjoy a newly fenced backyard, great for pets, kids, or gatherings. Location! Location! Location! You are just 3 minutes from Atrium Health Wake Forest Baptist (Davie Medical). Love Golf? You are Less than 5 miles to Tanglewood Park and Bermuda Run C.C. Super convenient to shopping, dining, and highways. Truly Move-in ready! Included 2" Blinds throughout, Refrigerator, Washer,Dryer, Dishwasher & Range included.
Zillow last checked: 9 hours ago
Listing updated: October 07, 2025 at 01:34pm
Listed by:
Daniel Donaldson 336-971-1267,
Keller Williams Realty Elite
Bought with:
Morgan Reitzel, 297573
Leonard Ryden Burr Real Estate
Source: Triad MLS,MLS#: 1188924 Originating MLS: Winston-Salem
Originating MLS: Winston-Salem
Facts & features
Interior
Bedrooms & bathrooms
- Bedrooms: 3
- Bathrooms: 2
- Full bathrooms: 2
- Main level bathrooms: 2
Primary bedroom
- Level: Main
- Dimensions: 17.08 x 13.58
Bedroom 2
- Level: Main
- Dimensions: 11.67 x 10.58
Bedroom 3
- Level: Main
- Dimensions: 10.58 x 8.75
Bonus room
- Level: Second
- Dimensions: 19.25 x 17.33
Dining room
- Level: Main
- Dimensions: 10.33 x 8.58
Kitchen
- Level: Main
- Dimensions: 14.92 x 10.33
Laundry
- Level: Main
- Dimensions: 7.58 x 6.92
Living room
- Level: Main
- Dimensions: 18.42 x 14.42
Office
- Level: Main
- Dimensions: 14 x 10.33
Heating
- Forced Air, Natural Gas
Cooling
- Central Air
Appliances
- Included: Built-In Range, Dishwasher, Gas Cooktop, Tankless Water Heater
Features
- Flooring: Vinyl
- Has basement: No
- Attic: Storage
- Has fireplace: No
Interior area
- Total structure area: 2,065
- Total interior livable area: 2,065 sqft
- Finished area above ground: 2,065
Property
Parking
- Total spaces: 2
- Parking features: Driveway, Garage, Attached
- Attached garage spaces: 2
- Has uncovered spaces: Yes
Features
- Levels: One
- Stories: 1
- Patio & porch: Porch
- Pool features: None
- Fencing: Fenced
Lot
- Size: 0.20 Acres
Details
- Parcel number: 5872076739/C7140A0047
- Zoning: RS9
- Special conditions: Owner Sale
Construction
Type & style
- Home type: SingleFamily
- Property subtype: Stick/Site Built, Residential, Single Family Residence
Materials
- Stone, Vinyl Siding
- Foundation: Slab
Condition
- Year built: 2023
Utilities & green energy
- Sewer: Public Sewer
- Water: Public
Community & neighborhood
Location
- Region: Advance
- Subdivision: Brayden
HOA & financial
HOA
- Has HOA: Yes
- HOA fee: $330 annually
Other
Other facts
- Listing agreement: Exclusive Right To Sell
- Listing terms: Cash,Conventional,FHA,VA Loan
Price history
| Date | Event | Price |
|---|---|---|
| 10/7/2025 | Sold | $413,000-2.8% |
Source: | ||
| 9/7/2025 | Pending sale | $424,900 |
Source: | ||
| 8/4/2025 | Listed for sale | $424,900+1.2% |
Source: | ||
| 11/22/2024 | Listing removed | $419,900 |
Source: | ||
| 11/6/2024 | Listed for sale | $419,900 |
Source: | ||
Public tax history
| Year | Property taxes | Tax assessment |
|---|---|---|
| 2025 | $2,772 +18.5% | $402,540 +33% |
| 2024 | $2,339 +404.3% | $302,560 +404.3% |
| 2023 | $464 | $60,000 |
Find assessor info on the county website
Neighborhood: 27006
Nearby schools
GreatSchools rating
- 3/10Pinebrook ElementaryGrades: PK-5Distance: 4.8 mi
- 8/10North Davie MiddleGrades: 6-8Distance: 5.8 mi
- 4/10Davie County HighGrades: 9-12Distance: 5.6 mi
Get a cash offer in 3 minutes
Find out how much your home could sell for in as little as 3 minutes with a no-obligation cash offer.
Estimated market value
$414,300
Get a cash offer in 3 minutes
Find out how much your home could sell for in as little as 3 minutes with a no-obligation cash offer.
Estimated market value
$414,300



