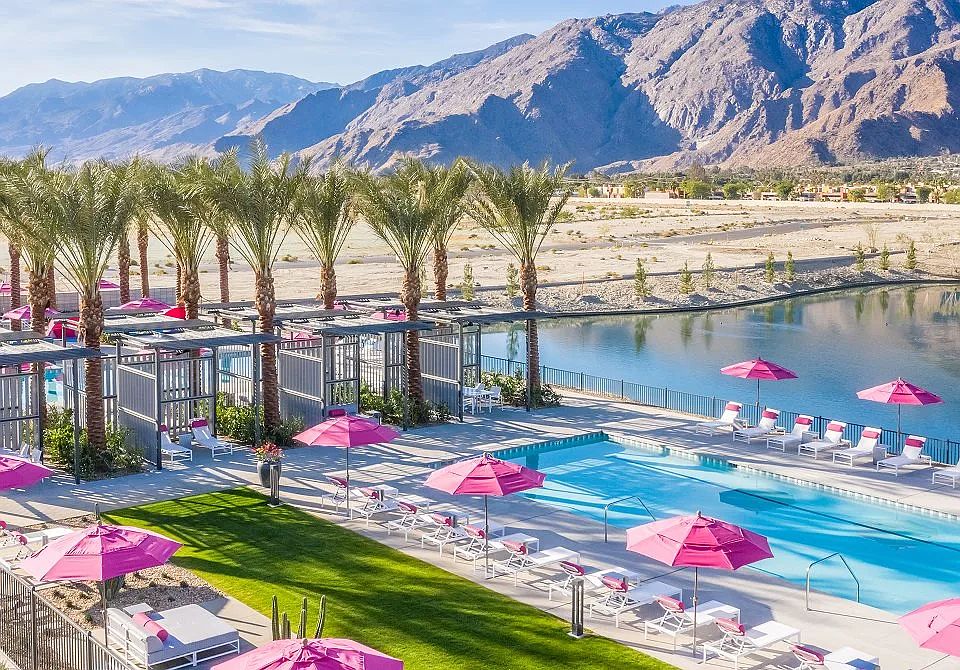NEW CONSTRUCTION! This new modern single-level home boasts a low-maintenance layout with an inviting open layout consisting of the kitchen and Great Room. Off the foyer is a bedroom with an en-suite bathroom, and two additional bedrooms are tucked away to the side of the home, including the luxe owner’s suite with an en-suite bathroom and walk-in closet. The private front courtyard includes a pool!
Vitality offers new modern single-family homes for sale at the Miralon masterplan community in Palm Springs. The community will feature fantastic onsite resort style amenities, including a swimming pools, clubhouse, gym, hiking trails, gated access and much more. Residents will enjoy convenient access to the best of local shopping, dining, and closed to premier golf courses.
Pending
$880,740
121 Mustang Ln, Palm Springs, CA 92262
3beds
2,830sqft
Single Family Residence
Built in 2025
5,663 Square Feet Lot
$865,200 Zestimate®
$311/sqft
$450/mo HOA
- 30 days
- on Zillow |
- 38 |
- 1 |
Zillow last checked: 7 hours ago
Listing updated: July 30, 2025 at 07:13pm
Listing Provided by:
Todd Myatt DRE #01395249 951-326-5001,
Century 21 Masters,
Karen Myatt DRE #01048979,
Century 21 Masters
Source: CRMLS,MLS#: SW25051830 Originating MLS: California Regional MLS
Originating MLS: California Regional MLS
Travel times
Schedule tour
Select your preferred tour type — either in-person or real-time video tour — then discuss available options with the builder representative you're connected with.
Facts & features
Interior
Bedrooms & bathrooms
- Bedrooms: 3
- Bathrooms: 4
- Full bathrooms: 3
- 1/2 bathrooms: 1
- Main level bathrooms: 4
- Main level bedrooms: 3
Rooms
- Room types: Bedroom, Entry/Foyer, Great Room, Kitchen, Laundry, Primary Bathroom, Primary Bedroom, Other, Pantry, Dining Room
Primary bedroom
- Features: Main Level Primary
Bedroom
- Features: Bedroom on Main Level
Bathroom
- Features: Dual Sinks, Separate Shower, Tub Shower
Kitchen
- Features: Kitchen Island, Kitchen/Family Room Combo, Walk-In Pantry
Other
- Features: Walk-In Closet(s)
Pantry
- Features: Walk-In Pantry
Heating
- Central
Cooling
- Central Air
Appliances
- Included: Built-In Range, Double Oven, Dishwasher, Microwave
- Laundry: Inside, Laundry Room
Features
- Breakfast Bar, Separate/Formal Dining Room, Open Floorplan, Pantry, Recessed Lighting, Bedroom on Main Level, Main Level Primary, Walk-In Pantry, Walk-In Closet(s)
- Has fireplace: No
- Fireplace features: None
- Common walls with other units/homes: No Common Walls
Interior area
- Total interior livable area: 2,830 sqft
Property
Parking
- Total spaces: 2
- Parking features: Direct Access, Driveway, Garage
- Attached garage spaces: 2
Features
- Levels: Two
- Stories: 2
- Entry location: 1
- Patio & porch: Covered, Patio
- Pool features: In Ground, Lap, Association
- Has spa: Yes
- Spa features: Association, In Ground
- Fencing: Block
- Has view: Yes
- View description: Mountain(s)
Lot
- Size: 5,663 Square Feet
- Features: Drip Irrigation/Bubblers, Front Yard, Sprinkler System
Details
- Parcel number: 669740051
- Special conditions: Standard
Construction
Type & style
- Home type: SingleFamily
- Architectural style: Modern
- Property subtype: Single Family Residence
Materials
- Frame, Stucco
- Foundation: Slab
- Roof: Tile
Condition
- Turnkey
- New construction: Yes
- Year built: 2025
Details
- Builder model: 2
- Builder name: Lennar
Utilities & green energy
- Sewer: Public Sewer
- Water: Public
- Utilities for property: Cable Connected, Electricity Connected, Phone Connected, Sewer Connected, Underground Utilities, Water Connected
Green energy
- Energy generation: Solar
Community & HOA
Community
- Features: Curbs, Gutter(s), Street Lights, Suburban, Sidewalks, Gated
- Security: Carbon Monoxide Detector(s), Gated Community, Smoke Detector(s)
- Subdivision: Vitality at Miralon
HOA
- Has HOA: Yes
- Amenities included: Bocce Court, Clubhouse, Controlled Access, Fitness Center, Fire Pit, Meeting Room, Maintenance Front Yard, Barbecue, Pool, Spa/Hot Tub, Trail(s)
- HOA fee: $450 monthly
- HOA name: Miralon
- HOA phone: 760-620-5013
Location
- Region: Palm Springs
Financial & listing details
- Price per square foot: $311/sqft
- Tax assessed value: $67,309
- Annual tax amount: $920
- Date on market: 3/9/2025
- Listing terms: Cash,Conventional,VA Loan
About the community
PoolTrailsClubhouse
Vitality offers new single-family homes at the Miralon masterplan, now selling in Palm Springs, CA. The community features fantastic one-of-a-kind onsite amenities at the Miralon Club, a seven-acre amenity center with an onsite Community Manager and Lifestyle Director. Additional vibrant amenities include the full-service MiraBar, resort-style pool, gated privacy and top-tier fitness amenities at the Energy Zone. Residents will enjoy convenient access to the best of local shopping at the Sunrise Square Shopping Center and premier courses at the Escena Golf Club. Local schools are approximately five minutes from the community.
Source: Lennar Homes

