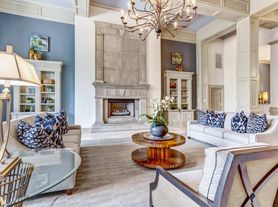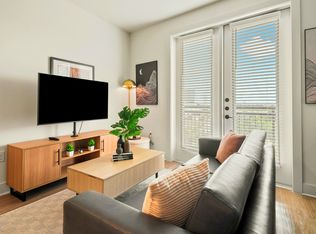Stunning corner two bedroom residence in the highly esteemed Houstonian for lease. This beautifully remodeled unit with gorgeous oak floors, sleek marble countertops, and state-of-the-art appliances. A spacious primary suite has floor to ceiling windows and marble designed bathroom. The richly paneled guest room can serve as either a guest bedroom, study, or a family room. A formal dining room has a custom lacquered built-in buffet that flows easily into the kitchen. Flooded with natural light, city skyline and tree-top views, this residence offers a scenic and luxury lifestyle with many amenities. The Houstonian offers 24-hour concierge and valet rooftop fitness center, tennis courts, basketball, outdoor grills and pool. Nature walking trail. Close to Memorial Park and the shopping district of Uptown Park, the Galleria, and River Oaks District.
Copyright notice - Data provided by HAR.com 2022 - All information provided should be independently verified.
Condo for rent
$11,500/mo
121 N Post Oak Ln APT 706, Houston, TX 77024
2beds
2,424sqft
Price may not include required fees and charges.
Condo
Available now
No pets
Electric, zoned
Electric dryer hookup laundry
2 Attached garage spaces parking
Electric, zoned
What's special
Floor to ceiling windowsOutdoor grillsFormal dining roomFlooded with natural lightCustom lacquered built-in buffetGorgeous oak floorsRichly paneled guest room
- 56 minutes |
- -- |
- -- |
Travel times
Looking to buy when your lease ends?
Consider a first-time homebuyer savings account designed to grow your down payment with up to a 6% match & a competitive APY.
Facts & features
Interior
Bedrooms & bathrooms
- Bedrooms: 2
- Bathrooms: 2
- Full bathrooms: 2
Rooms
- Room types: Office
Heating
- Electric, Zoned
Cooling
- Electric, Zoned
Appliances
- Included: Dishwasher, Disposal, Dryer, Microwave, Oven, Refrigerator, Stove, Washer
- Laundry: Electric Dryer Hookup, In Unit, Washer Hookup
Features
- Balcony, Elevator, En-Suite Bath, Formal Entry/Foyer, Sitting Area, Walk-In Closet(s)
- Flooring: Carpet, Wood
Interior area
- Total interior livable area: 2,424 sqft
Property
Parking
- Total spaces: 2
- Parking features: Assigned, Attached, Valet, Covered
- Has attached garage: Yes
- Details: Contact manager
Features
- Exterior features: Additional Parking, Assigned, Attached/Detached Garage, Balcony, Basketball Court, Controlled Access, Door Person, Electric Dryer Hookup, Elevator, En-Suite Bath, Entry, Exercise Room, Fitness Center, Floor Covering: Marble, Flooring: Marble, Flooring: Wood, Formal Dining, Formal Entry/Foyer, Formal Living, Full Size, Garage Door Opener, Gated, Heating system: Zoned, Heating: Electric, Jogging Path, Jogging Track, Lot Features: Other, Street, Outdoor Kitchen, Party Room, Patio/Deck, Pet Park, Pets - No, Pickleball Court, Pool, Secured, Security, Service Elevator, Sitting Area, Street, Tennis Court(s), Trail(s), Trash Chute, Utility Room, Valet, View Type: North, View Type: South, Walk-In Closet(s), Washer Hookup, Window Coverings
Details
- Parcel number: 1152760070006
Construction
Type & style
- Home type: Condo
- Property subtype: Condo
Condition
- Year built: 1982
Building
Management
- Pets allowed: No
Community & HOA
Community
- Features: Fitness Center, Gated, Tennis Court(s)
HOA
- Amenities included: Basketball Court, Fitness Center, Tennis Court(s)
Location
- Region: Houston
Financial & listing details
- Lease term: 12 Months
Price history
| Date | Event | Price |
|---|---|---|
| 11/21/2025 | Listed for rent | $11,500+9.5%$5/sqft |
Source: | ||
| 7/16/2024 | Listing removed | -- |
Source: | ||
| 5/4/2024 | Price change | $10,500-8.7%$4/sqft |
Source: | ||
| 3/1/2024 | Listed for rent | $11,500$5/sqft |
Source: | ||
| 4/26/2013 | Listing removed | $749,900$309/sqft |
Source: Reilly Properties, Inc. #30442392 | ||

