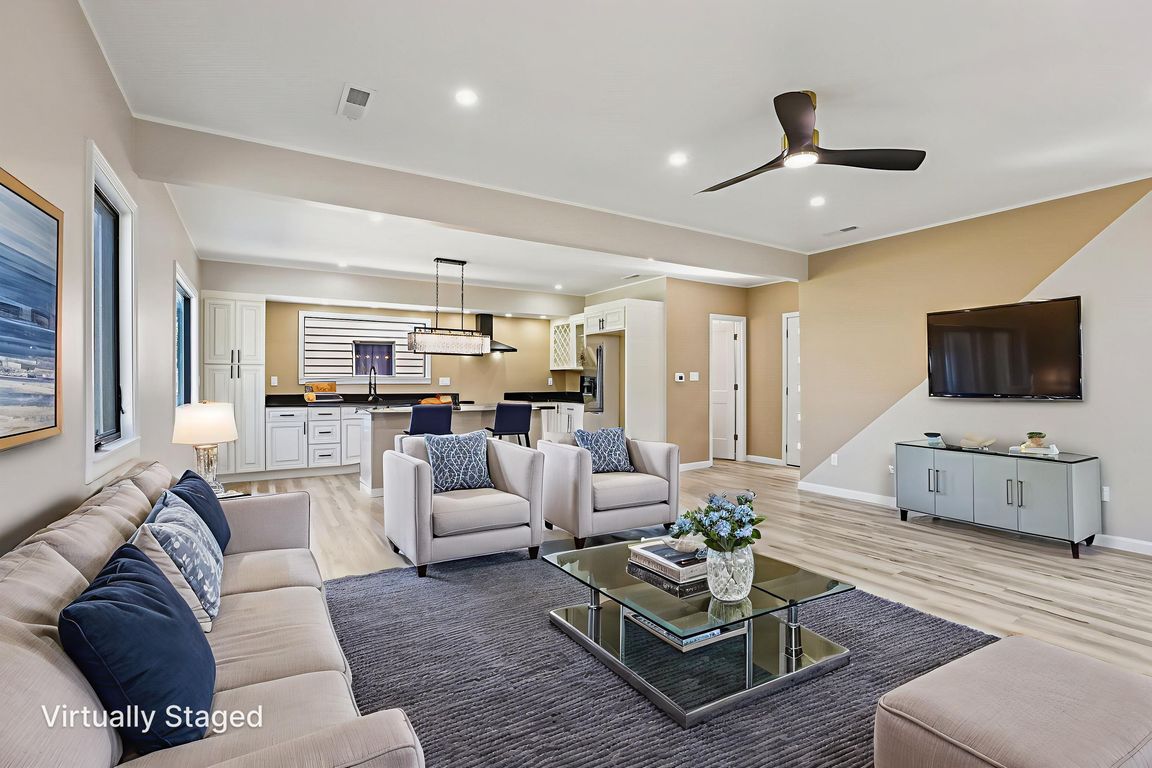
ActivePrice cut: $20.1K (10/9)
$329,900
3beds
1,932sqft
121 N State Ave, Indianapolis, IN 46201
3beds
1,932sqft
Residential, single family residence
Built in 1920
1,742 sqft
Concrete
$171 price/sqft
What's special
Quartz vanitiesLuxury tiled wallsMarble floors
You will want to check out this beautiful home nestled at 121 N State Ave., INDIANAPOLIS, IN, This single-family residence presents a unique opportunity to own a piece of the city's history. Seller will offer maximum seller concessions for covering closing costs and prepaids with a full price offer. All appliances ...
- 94 days |
- 233 |
- 12 |
Source: MIBOR as distributed by MLS GRID,MLS#: 22060887
Travel times
Living Room
Kitchen
Bedroom
Zillow last checked: 8 hours ago
Listing updated: October 09, 2025 at 08:12am
Listing Provided by:
Mark Wesler 317-372-3283,
eXp Realty, LLC
Source: MIBOR as distributed by MLS GRID,MLS#: 22060887
Facts & features
Interior
Bedrooms & bathrooms
- Bedrooms: 3
- Bathrooms: 4
- Full bathrooms: 3
- 1/2 bathrooms: 1
- Main level bathrooms: 1
Primary bedroom
- Level: Upper
- Area: 188.5 Square Feet
- Dimensions: 13x14.5
Bedroom 2
- Level: Upper
- Area: 143 Square Feet
- Dimensions: 11x13
Bedroom 3
- Level: Basement
- Area: 125 Square Feet
- Dimensions: 10x12.5
Kitchen
- Level: Main
- Area: 185 Square Feet
- Dimensions: 10x18.5
Laundry
- Features: Marble
- Level: Basement
- Area: 96 Square Feet
- Dimensions: 8x12
Living room
- Level: Main
- Area: 277.5 Square Feet
- Dimensions: 15x18.5
Heating
- Electric, Forced Air
Cooling
- Central Air
Appliances
- Included: Electric Water Heater, Microwave, Range Hood
- Laundry: Connections All
Features
- Ceiling Fan(s), Eat-in Kitchen, Pantry, Walk-In Closet(s)
- Basement: Finished
Interior area
- Total structure area: 1,932
- Total interior livable area: 1,932 sqft
- Finished area below ground: 644
Video & virtual tour
Property
Parking
- Parking features: Concrete
Features
- Levels: Two
- Stories: 2
- Fencing: Fenced,Privacy
Lot
- Size: 1,742.4 Square Feet
- Features: Sidewalks
Details
- Parcel number: 491006185080000101
- Horse amenities: None
Construction
Type & style
- Home type: SingleFamily
- Architectural style: Contemporary
- Property subtype: Residential, Single Family Residence
Materials
- Cement Siding, Other
- Foundation: Block
Condition
- Updated/Remodeled
- New construction: No
- Year built: 1920
Utilities & green energy
- Water: Public
- Utilities for property: Electricity Connected
Community & HOA
Community
- Features: Low Maintenance Lifestyle
- Subdivision: Willard Place
HOA
- Has HOA: No
Location
- Region: Indianapolis
Financial & listing details
- Price per square foot: $171/sqft
- Tax assessed value: $189,200
- Annual tax amount: $4,490
- Date on market: 9/5/2025
- Cumulative days on market: 95 days
- Electric utility on property: Yes