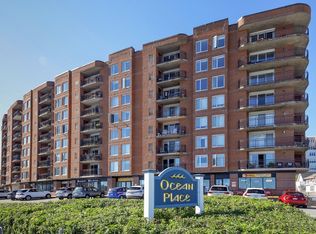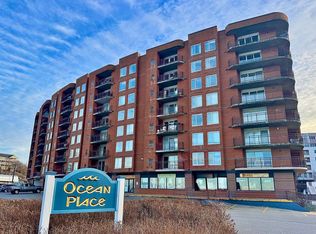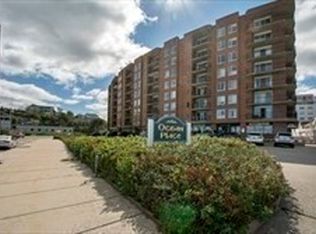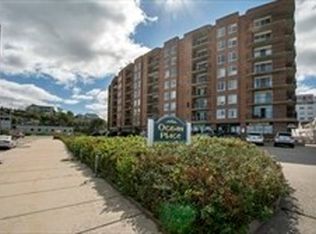Sold for $475,000 on 07/31/25
$475,000
121 Nantasket Ave APT 203, Hull, MA 02045
2beds
1,270sqft
Condominium
Built in 1987
-- sqft lot
$476,400 Zestimate®
$374/sqft
$3,000 Estimated rent
Home value
$476,400
$438,000 - $519,000
$3,000/mo
Zestimate® history
Loading...
Owner options
Explore your selling options
What's special
Low condo fees! Beautifully updated second floor condo @ the Cohasset border with quick access to train to Boston. Great OCEAN VIEWS! & just steps to gorgeous Nantasket Beach! This spacious 2 bed 2 full bath unit has lots of storage & features gleaming floors in main living area; Kitchen has quartz counters, stainless appliances and brand new electric range and new garbage disposal. Primary bedroom has a huge walk in closet with custom shelving, tiled shower, double sink, quartz counter, & new vanity lighting. Second bedroom has custom built in desk unit perfect for a home office. Sliding door off the living room opens to a covered deck where you'll relax and enjoy the fresh salt air and watch vibrant local activity. A New Rinnai Water Heater and New Heating and A/C motor was installed in 2023. Bonus TWO deeded parking spots. Association has in ground pool, club room and common exercise room. Immediate occupancy is available! Summer at the beach is yours! Motivated seller!!
Zillow last checked: 8 hours ago
Listing updated: August 01, 2025 at 04:29am
Listed by:
Kathy Rezendes 617-571-1115,
William Raveis R.E. & Home Services 781-545-1533
Bought with:
Michelle Glennon
Conway - Hull
Source: MLS PIN,MLS#: 73337609
Facts & features
Interior
Bedrooms & bathrooms
- Bedrooms: 2
- Bathrooms: 2
- Full bathrooms: 2
Primary bedroom
- Features: Bathroom - Full, Bathroom - Double Vanity/Sink, Ceiling Fan(s), Walk-In Closet(s), Closet/Cabinets - Custom Built, Flooring - Stone/Ceramic Tile, Flooring - Wall to Wall Carpet, Window(s) - Picture, Lighting - Overhead
- Level: First
- Area: 228
- Dimensions: 19 x 12
Bedroom 2
- Features: Closet, Closet/Cabinets - Custom Built, Flooring - Wall to Wall Carpet, Flooring - Wood
- Level: First
- Area: 180
- Dimensions: 15 x 12
Primary bathroom
- Features: Yes
Bathroom 1
- Features: Bathroom - Full, Bathroom - Double Vanity/Sink, Bathroom - Tiled With Shower Stall, Closet - Linen, Flooring - Stone/Ceramic Tile
- Level: First
- Area: 60
- Dimensions: 12 x 5
Bathroom 2
- Features: Bathroom - Full, Bathroom - With Shower Stall, Flooring - Stone/Ceramic Tile
- Level: First
- Area: 40
- Dimensions: 8 x 5
Dining room
- Features: Ceiling Fan(s), Flooring - Wood
- Level: First
Kitchen
- Features: Flooring - Stone/Ceramic Tile, Dining Area, Countertops - Stone/Granite/Solid, Countertops - Upgraded, Kitchen Island, Cabinets - Upgraded, Stainless Steel Appliances, Lighting - Overhead
- Level: First
- Area: 120
- Dimensions: 12 x 10
Living room
- Features: Closet, Flooring - Wood
- Level: First
- Area: 504
- Dimensions: 28 x 18
Heating
- Heat Pump
Cooling
- Central Air, Heat Pump
Appliances
- Laundry: In Unit, Electric Dryer Hookup, Washer Hookup
Features
- Internet Available - Unknown
- Flooring: Wood, Carpet, Stone / Slate
- Basement: None
- Has fireplace: No
- Common walls with other units/homes: 2+ Common Walls
Interior area
- Total structure area: 1,270
- Total interior livable area: 1,270 sqft
- Finished area above ground: 1,270
Property
Parking
- Total spaces: 2
- Parking features: Off Street, Deeded, Paved
- Uncovered spaces: 2
Accessibility
- Accessibility features: Accessible Entrance
Features
- Entry location: Unit Placement(Upper,Front)
- Patio & porch: Covered
- Exterior features: Covered Patio/Deck
- Pool features: Association, In Ground
- Waterfront features: Ocean, Walk to, 3/10 to 1/2 Mile To Beach, Beach Ownership(Public)
Details
- Parcel number: 1045643
- Zoning: CRB
- Other equipment: Intercom
Construction
Type & style
- Home type: Condo
- Property subtype: Condominium
- Attached to another structure: Yes
Materials
- Brick
- Roof: Rubber
Condition
- Year built: 1987
Utilities & green energy
- Electric: Circuit Breakers
- Sewer: Public Sewer
- Water: Public
- Utilities for property: for Electric Range, for Electric Dryer, Washer Hookup
Community & neighborhood
Security
- Security features: Intercom
Community
- Community features: Public Transportation, Shopping, Pool, Public School
Location
- Region: Hull
HOA & financial
HOA
- HOA fee: $568 monthly
- Amenities included: Pool, Elevator(s), Fitness Center, Clubroom
- Services included: Water, Sewer, Insurance, Maintenance Structure, Maintenance Grounds, Snow Removal, Trash, Reserve Funds
Price history
| Date | Event | Price |
|---|---|---|
| 7/31/2025 | Sold | $475,000-5%$374/sqft |
Source: MLS PIN #73337609 | ||
| 7/1/2025 | Pending sale | $499,900$394/sqft |
Source: | ||
| 7/1/2025 | Contingent | $499,900$394/sqft |
Source: MLS PIN #73337609 | ||
| 5/27/2025 | Price change | $499,900-4.8%$394/sqft |
Source: MLS PIN #73337609 | ||
| 5/13/2025 | Price change | $525,000-0.9%$413/sqft |
Source: MLS PIN #73337609 | ||
Public tax history
| Year | Property taxes | Tax assessment |
|---|---|---|
| 2025 | $4,334 -3% | $387,000 +0.9% |
| 2024 | $4,468 +4.5% | $383,500 +9.2% |
| 2023 | $4,275 +5.4% | $351,300 +8.6% |
Find assessor info on the county website
Neighborhood: 02045
Nearby schools
GreatSchools rating
- 7/10Lillian M. Jacobs SchoolGrades: PK-7Distance: 4.1 mi
- 7/10Hull High SchoolGrades: 6-12Distance: 4.4 mi
Get a cash offer in 3 minutes
Find out how much your home could sell for in as little as 3 minutes with a no-obligation cash offer.
Estimated market value
$476,400
Get a cash offer in 3 minutes
Find out how much your home could sell for in as little as 3 minutes with a no-obligation cash offer.
Estimated market value
$476,400



