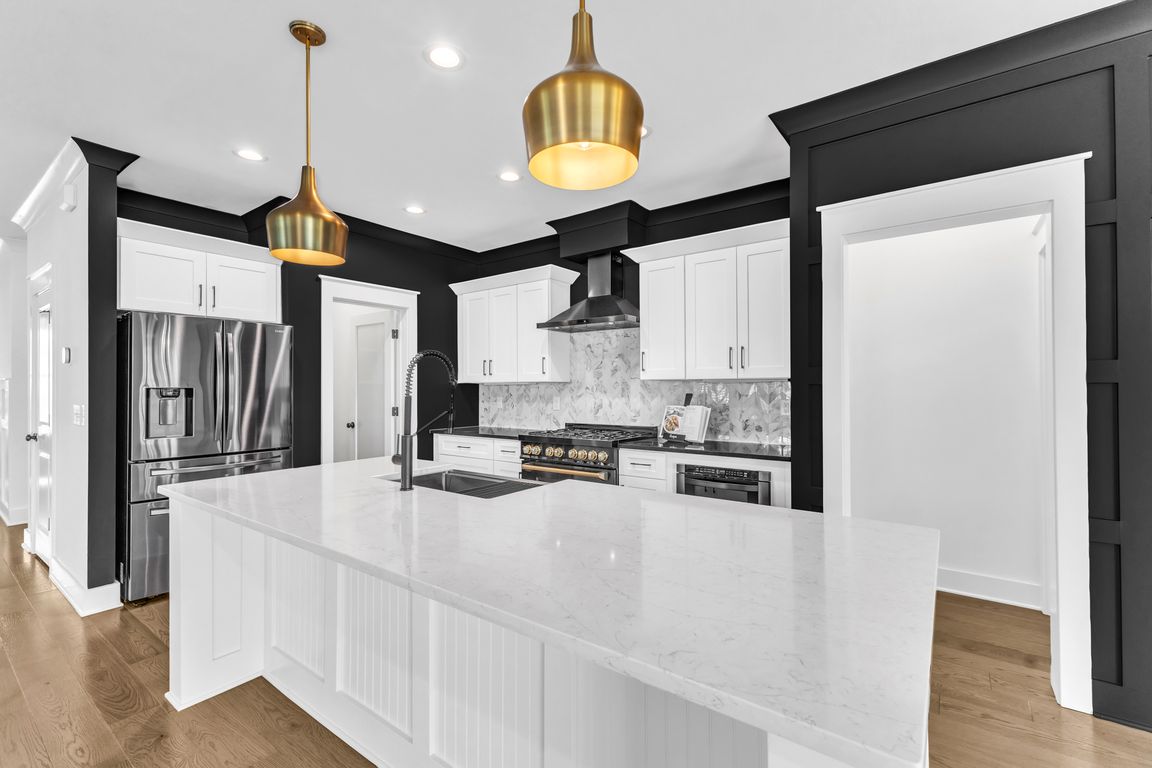
For salePrice cut: $25K (8/22)
$850,000
4beds
3,363sqft
121 Nate Ct, Wake Forest, NC 27587
4beds
3,363sqft
Single family residence, residential
Built in 2023
0.41 Acres
3 Attached garage spaces
$253 price/sqft
$72 monthly HOA fee
What's special
Gas fireplaceLarge recreation roomGourmet kitchenBreakfast barHome officeTrey ceilingRich hardwood floors
* Seller offering $7,500 Buyer Credit with accepted offer towards closing costs or rate buy-down * Step into this beautifully crafted home where luxury meets comfort, starting with a grand foyer that opens into a spacious main living area featuring rich hardwood floors. Just ...
- 124 days |
- 984 |
- 30 |
Source: Doorify MLS,MLS#: 10100519
Travel times
Foyer
Living Room
Kitchen
Pantry
Primary Bedroom
Primary Bathroom
Primary Closet
Breakfast Nook
Dining Room
Bathroom
Screened Patio
Bedroom
Loft
Bonus Room
Zillow last checked: 7 hours ago
Listing updated: 15 hours ago
Listed by:
Mark Elbourno 919-877-6060,
Hodge & Kittrell Sotheby's Int,
Jen Filsinger 919-877-6272,
Hodge & Kittrell Sotheby's Int
Source: Doorify MLS,MLS#: 10100519
Facts & features
Interior
Bedrooms & bathrooms
- Bedrooms: 4
- Bathrooms: 3
- Full bathrooms: 3
Heating
- Electric, Forced Air, Natural Gas
Cooling
- Ceiling Fan(s), Central Air, Zoned
Appliances
- Included: Dishwasher, Dryer, Gas Range, Gas Water Heater, Microwave, Oven, Range Hood, Tankless Water Heater, Washer
- Laundry: Laundry Room, Main Level
Features
- Bookcases, Ceiling Fan(s), Double Vanity, Entrance Foyer, High Ceilings, Kitchen Island, Kitchen/Dining Room Combination, Nursery, Pantry, Master Downstairs, Quartz Counters, Recessed Lighting, Smooth Ceilings, Tray Ceiling(s), Walk-In Closet(s), Walk-In Shower
- Flooring: Carpet, Hardwood, Tile
- Doors: Sliding Doors
- Basement: Crawl Space
- Number of fireplaces: 1
- Fireplace features: Gas Log, Living Room
Interior area
- Total structure area: 3,363
- Total interior livable area: 3,363 sqft
- Finished area above ground: 3,363
- Finished area below ground: 0
Video & virtual tour
Property
Parking
- Total spaces: 5
- Parking features: Concrete, Driveway, Garage, Garage Faces Side
- Attached garage spaces: 3
Accessibility
- Accessibility features: Accessible Washer/Dryer
Features
- Levels: Two
- Stories: 2
- Patio & porch: Front Porch, Rear Porch, Screened
- Exterior features: Rain Gutters
- Pool features: Community
- Has view: Yes
Lot
- Size: 0.41 Acres
- Features: Back Yard, Cleared, Cul-De-Sac, Landscaped
Details
- Parcel number: 1860.03010636 0488260
- Zoning: RM-CZ
- Special conditions: Standard
Construction
Type & style
- Home type: SingleFamily
- Architectural style: Traditional, Transitional
- Property subtype: Single Family Residence, Residential
Materials
- Board & Batten Siding, Fiber Cement
- Foundation: Concrete Perimeter
- Roof: Shingle
Condition
- New construction: No
- Year built: 2023
Details
- Builder name: Cambridge Classic Homes
Utilities & green energy
- Sewer: Public Sewer
- Water: Public
- Utilities for property: Electricity Connected, Natural Gas Connected, Sewer Connected, Water Connected
Green energy
- Energy efficient items: Lighting, Thermostat
Community & HOA
Community
- Features: Pool, Street Lights
- Subdivision: Perry Farms
HOA
- Has HOA: Yes
- Amenities included: Pool
- Services included: Insurance
- HOA fee: $72 monthly
Location
- Region: Wake Forest
Financial & listing details
- Price per square foot: $253/sqft
- Tax assessed value: $844,576
- Annual tax amount: $7,735
- Date on market: 6/4/2025
- Road surface type: Paved