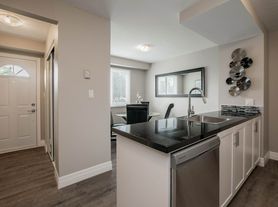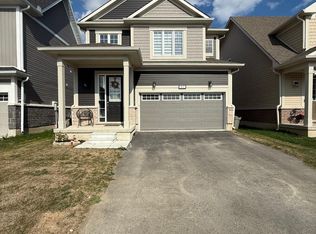Absolutely Stunning 1 Year Old Detached Home Featuring 4 Spacious Bedrooms, 2.5 Bathrooms, Double Car Garage & Approx. 2,500 Sq. Ft., Of Livable Space. Upon Entering The Home You Will Appreciate The Ceramic Tiles In The Foyer With Double Door Jacket Closet & High 9 Ft., Ceilings. As You Make Your Way Into The Living Room You Will Notice Gorgeous Hardwood Flooring Throughout. The Kitchen Overlooks The Backyard & Is Equipped With S/S Appliances With Decent Amount Of Counter & Cupboard Space. Huge Windows Throughout The Home For Ample Amount of Natural Sunlight. Making Your Way Upstairs You Will Find A BONUS Loft Area Which Can Be Used As A Home Office Or Family Room With Walk Out To The Balcony Where You Can Enjoy Your Morning Coffee & Breakfast. The Seperate Laundry Room Is Found Conveniently Right Beside The Loft Area. Enjoy Cozy Carpet Throughout. The Primary Bedroom Boasts A Huge Walk In Closet & 4 Piece Ensuite With A Seperate Tiled Walk In Shower & Soaker Tub. Great Location Close To Schools, School Bus Route, Golf Course, Banks, Restaurants Grocery Store, Parks & Only 15 Min Drive To Napanee Or Kingston. Basement Can Be Used For Extra Storage Capacity. Home Comes With Zebra Shade Window Coverings On All Windows.
House for rent
C$2,800/mo
121 Oakmont Dr, Loyalist, ON K0H 1G0
4beds
Price may not include required fees and charges.
Singlefamily
Available now
-- Pets
Central air
In area laundry
4 Parking spaces parking
Natural gas, forced air
What's special
Gorgeous hardwood flooringKitchen overlooks the backyardBonus loft areaSoaker tubZebra shade window coverings
- 6 days
- on Zillow |
- -- |
- -- |
Travel times
Renting now? Get $1,000 closer to owning
Unlock a $400 renter bonus, plus up to a $600 savings match when you open a Foyer+ account.
Offers by Foyer; terms for both apply. Details on landing page.
Facts & features
Interior
Bedrooms & bathrooms
- Bedrooms: 4
- Bathrooms: 3
- Full bathrooms: 3
Heating
- Natural Gas, Forced Air
Cooling
- Central Air
Appliances
- Included: Dryer, Washer
- Laundry: In Area, In Unit, Laundry Room
Features
- ERV/HRV, Walk In Closet
- Has basement: Yes
Property
Parking
- Total spaces: 4
- Details: Contact manager
Features
- Stories: 2
- Exterior features: Contact manager
Construction
Type & style
- Home type: SingleFamily
- Property subtype: SingleFamily
Materials
- Roof: Asphalt
Community & HOA
Location
- Region: Loyalist
Financial & listing details
- Lease term: Contact For Details
Price history
Price history is unavailable.

