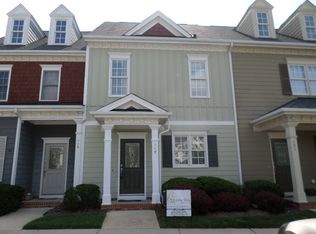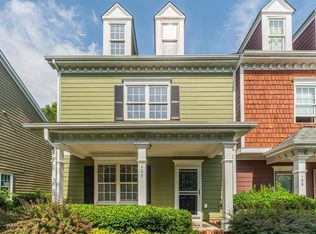Beautiful move-in ready townhome with spacious kitchen and 42" cabinetry has hardwoods, stainless appliances, custom tiled master & hall baths, open floor plan, new 2" blinds, and lots of natural light. Large family room with gas fireplace, finished bonus room, fiber cement siding with 2017 paint, patio with backyard area, rocking chair front porch, ceiling fans, loads of storage and more. Walk to neighborhood pool & park with a pond & trails. Restaurants, shopping, great schools and downtown Apex nearby.
This property is off market, which means it's not currently listed for sale or rent on Zillow. This may be different from what's available on other websites or public sources.

