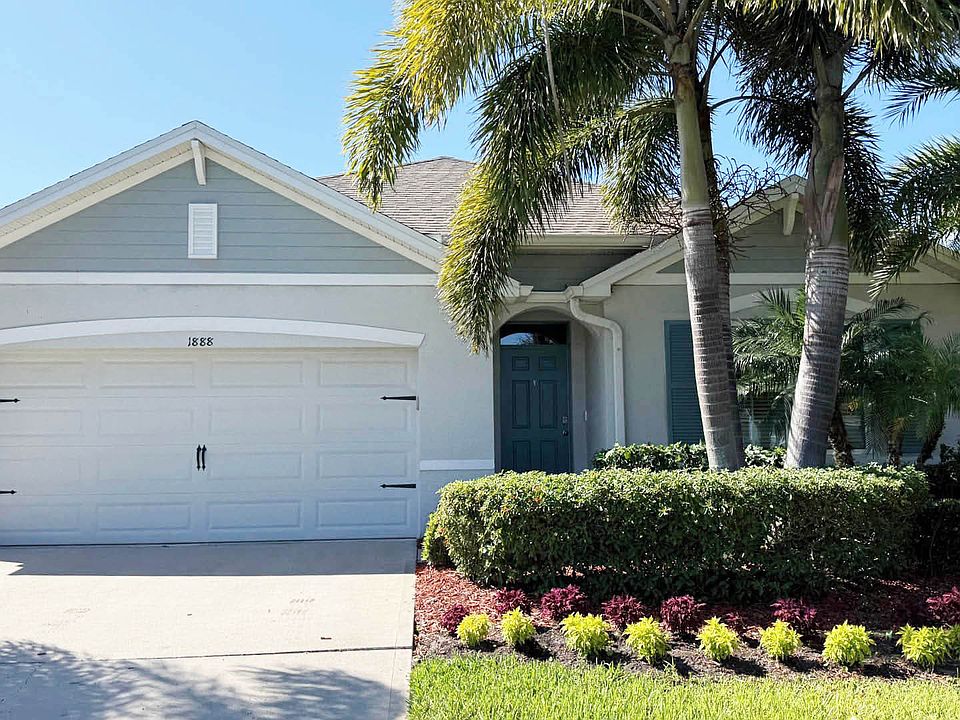Cali Spacious Home with large kitchen island perfect for entertaining. New Home features Quartz Countertops, Vinyl Plank Flooring Smart Home Technology. Coastal White Cabinets, Stainless Appliances included. 4 Bedroom/2 Bath over 1800+ sq ft
Garage Door Opener and Window Blinds are Included in this Brand-New Home.
New construction
$372,000
121 Ormond Ct, Sebastian, FL 32958
4beds
1,828sqft
Single Family Residence
Built in 2025
10,018.8 Square Feet Lot
$-- Zestimate®
$204/sqft
$-- HOA
- 179 days |
- 95 |
- 8 |
Zillow last checked: 9 hours ago
Listing updated: December 04, 2025 at 07:57am
Listed by:
Howard J Darvin 321-953-3154,
D R Horton Realty of Melbourne
Source: Realtor Association of Indian River County,MLS#: 288858 Originating MLS: Indian River
Originating MLS: Indian River
Travel times
Schedule tour
Select your preferred tour type — either in-person or real-time video tour — then discuss available options with the builder representative you're connected with.
Facts & features
Interior
Bedrooms & bathrooms
- Bedrooms: 4
- Bathrooms: 2
- Full bathrooms: 2
Bedroom
- Dimensions: 12x15
Bedroom
- Dimensions: 10x11
Bedroom
- Dimensions: 10x11
Bedroom
- Dimensions: 11x11
Dining room
- Dimensions: 11x10
Kitchen
- Dimensions: 18x11
Living room
- Dimensions: 15x16
Heating
- Central
Cooling
- Central Air
Appliances
- Included: Dishwasher, Electric Water Heater, Disposal, Microwave, Range, Refrigerator
- Laundry: Washer Hookup, Dryer Hookup, Laundry Room
Features
- High Ceilings, Kitchen Island, Pantry, Split Bedrooms, Walk-In Closet(s)
- Flooring: Carpet, Tile
- Doors: Sliding Doors
- Windows: Blinds
- Has fireplace: No
Interior area
- Total interior livable area: 1,828 sqft
Property
Parking
- Total spaces: 2
- Parking features: Garage
- Garage spaces: 2
Features
- Levels: One
- Stories: 1
- Patio & porch: Covered, Porch
- Exterior features: Porch
- Pool features: None
- Has view: Yes
- View description: Other
- Waterfront features: None
Lot
- Size: 10,018.8 Square Feet
- Dimensions: 80 x 125
- Features: < 1/4 Acre
Details
- Parcel number: 31391900001604000008.0
- Zoning: ,
- Zoning description: Residential
- Special conditions: Short Sale
Construction
Type & style
- Home type: SingleFamily
- Architectural style: One Story
- Property subtype: Single Family Residence
Materials
- Block, Concrete, Stucco
- Roof: Shingle
Condition
- New construction: Yes
- Year built: 2025
Details
- Builder name: D.R. Horton
- Warranty included: Yes
Utilities & green energy
- Sewer: County Sewer
- Water: Public
Community & HOA
Community
- Features: None
- Security: Smoke Detector(s)
- Subdivision: Sebastian Highlands
HOA
- HOA name: NONE
Location
- Region: Sebastian
Financial & listing details
- Price per square foot: $204/sqft
- Tax assessed value: $56,100
- Annual tax amount: $1,026
- Date on market: 6/13/2025
- Listing terms: Cash,FHA,New Loan,VA Loan
- Ownership: Single Family/Other
About the community
Introducing Sebastian Highlands in Sebastian Florida. Sebastian is located in Indian River County at the confluence of the St. Sebastian River and the Indian River. It is two miles away from the Atlantic Ocean. It is the largest city in Indian River County and the biggest population center between Palm Bay and Fort Pierce.
Sebastian Highlands is currently offering the popular 1,828 Square Foot Cali floorplan, a single-story homes that offers 4 Bedrooms, 2 Bathrooms, a 2-Car Garage.
As you enter these homes, you'll immediately notice the attention to detail and array of included features throughout. Built with all concrete block construction, these spacious floorplans offer a variety of well designed livable space. Kitchens boast beautiful cabinetry, Mohawk® Revwood Select plank flooring, quartz countertops and stainless-steel appliances.
Homes in Sebastian Highlands also come equipped with smart home technology, allowing you to easily control your home. Whether it's adjusting the temperature or turning on the lights, convenience is at your fingertips.

1888 Barber Street, Sebastian, FL 32958
Source: DR Horton
