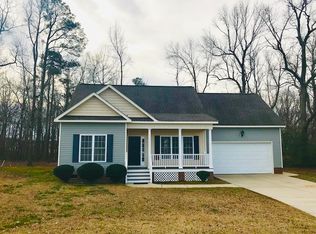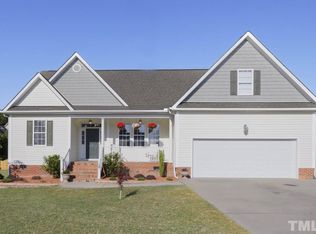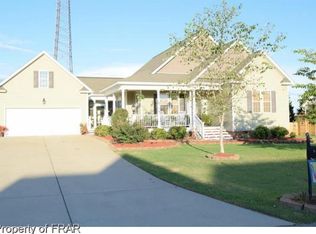SHOWS LIKE NEW! ADORABLE RANCH SITS AT THE END OF THE CUL-DE-SAC. YOU WILL FALL IN LOVE WITH ALL THIS HOME HAS TO OFFER. BEAUTIFUL FLOORS THROUGH OUT. AMPLE CABINETS IN KITCHEN OPEN TO THE SCREEN PORCH. NICE FLOWING SPLIT FLOOR PLAN. OVER SIZED FAMILY ROOM ACCENTED BY FIREPLACE. STUNNING MASTER SUITE W/LG WALK-IN-CLOSET. ROCKING CHAIR FRONT PORCH, 2 CAR GARAGE WITH INSULATED WALLS . NEIGHBORHOOD PLAYGROUND. CONV TO RALEIGH AND FAYETTVILLE. ONLY MIN FROM HOLLY SPRINGS. THIS HOME WON'T LAST LONG!
This property is off market, which means it's not currently listed for sale or rent on Zillow. This may be different from what's available on other websites or public sources.


