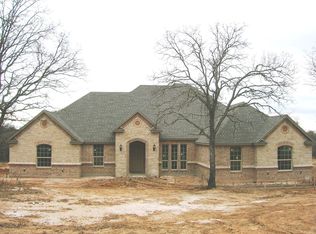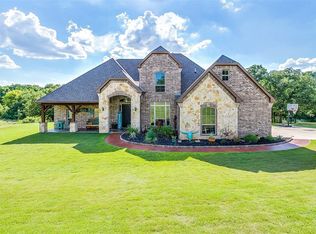Sold
Price Unknown
121 Overton Ridge Cir, Weatherford, TX 76088
4beds
2,510sqft
Single Family Residence
Built in 2007
1.09 Acres Lot
$484,600 Zestimate®
$--/sqft
$3,113 Estimated rent
Home value
$484,600
$451,000 - $523,000
$3,113/mo
Zestimate® history
Loading...
Owner options
Explore your selling options
What's special
Beautiful 4-bedroom or 3 plus study custom home in The Oaks subdivision, minutes from Mineral Wells Hwy, Ranger Hwy, and I-20. Open floorplan with large living room, wood-burning fireplace, crown molding, and custom fixtures. Kitchen features granite countertops, custom cabinetry, walk-in pantry, and two dining areas. Split-bedroom layout with spacious master suite offering vaulted ceiling, jetted tub, walk-in shower, dual vanity, and oversized walk-in closet. All secondary bedrooms include walk-in closets. Large utility room with storage and space for freezer.
Exterior highlights: 3-car garage, covered patio, fenced and cross-fenced yard with garden or dog run, storage shed, sprinkler system, and no neighbors behind. Updates include new roof with upgraded shingles with warranty, new gutters, new garage door openers, new septic pump, new patio fans, and AC unit replaced in 2022 (serviced July 2025).
Zillow last checked: 8 hours ago
Listing updated: October 08, 2025 at 02:37pm
Listed by:
Sharon Stephens 0510503 817-596-8000,
RE/MAX Trinity 817-596-8000
Bought with:
Kimberly Capps
Keller Williams Realty
Source: NTREIS,MLS#: 20926726
Facts & features
Interior
Bedrooms & bathrooms
- Bedrooms: 4
- Bathrooms: 3
- Full bathrooms: 2
- 1/2 bathrooms: 1
Primary bedroom
- Features: Built-in Features, Ceiling Fan(s), Double Vanity, Jetted Tub, Split Bedrooms, Separate Shower, Walk-In Closet(s)
- Level: First
- Dimensions: 15 x 15
Bedroom
- Features: Ceiling Fan(s), Split Bedrooms, Walk-In Closet(s)
- Level: First
- Dimensions: 12 x 12
Bedroom
- Features: Ceiling Fan(s)
- Level: First
- Dimensions: 12 x 12
Bedroom
- Features: Ceiling Fan(s), Split Bedrooms, Walk-In Closet(s)
- Level: First
- Dimensions: 12 x 12
Breakfast room nook
- Level: First
- Dimensions: 12 x 13
Dining room
- Level: First
- Dimensions: 0 x 0
Other
- Features: Built-in Features, Solid Surface Counters
- Level: First
- Dimensions: 0 x 0
Half bath
- Level: First
- Dimensions: 0 x 0
Kitchen
- Features: Breakfast Bar, Built-in Features, Granite Counters, Walk-In Pantry
- Level: First
- Dimensions: 12 x 13
Living room
- Features: Fireplace
- Level: First
- Dimensions: 19 x 20
Utility room
- Features: Built-in Features, Utility Room
- Level: First
- Dimensions: 11 x 7
Heating
- Central, Electric, Fireplace(s), Zoned
Cooling
- Central Air, Ceiling Fan(s), Electric, Zoned
Appliances
- Included: Dishwasher, Electric Cooktop, Electric Oven, Disposal, Microwave, Water Softener, Tankless Water Heater, Water Purifier
- Laundry: Washer Hookup, Electric Dryer Hookup, Laundry in Utility Room
Features
- Decorative/Designer Lighting Fixtures, Granite Counters, High Speed Internet, Open Floorplan, Pantry, Vaulted Ceiling(s), Walk-In Closet(s)
- Flooring: Carpet, Ceramic Tile, Wood
- Windows: Window Coverings
- Has basement: No
- Number of fireplaces: 1
- Fireplace features: Wood Burning
Interior area
- Total interior livable area: 2,510 sqft
Property
Parking
- Total spaces: 3
- Parking features: Additional Parking, Asphalt, Concrete, Door-Multi, Driveway, Garage, Garage Door Opener, Garage Faces Side
- Attached garage spaces: 3
- Has uncovered spaces: Yes
Features
- Levels: One
- Stories: 1
- Patio & porch: Front Porch, Patio, Covered
- Exterior features: Private Yard, Rain Gutters, Storage
- Pool features: None
- Fencing: Back Yard,Cross Fenced,Gate,Pipe
Lot
- Size: 1.09 Acres
- Features: Acreage, Back Yard, Interior Lot, Lawn, Many Trees, Subdivision, Sprinkler System
- Residential vegetation: Grassed
Details
- Parcel number: R000087812
Construction
Type & style
- Home type: SingleFamily
- Architectural style: Traditional,Detached
- Property subtype: Single Family Residence
- Attached to another structure: Yes
Materials
- Brick, Fiber Cement
- Foundation: Slab
- Roof: Composition
Condition
- Year built: 2007
Utilities & green energy
- Sewer: Aerobic Septic
- Water: Community/Coop
- Utilities for property: Electricity Available, Electricity Connected, None, Phone Available, Septic Available, Underground Utilities, Water Available
Community & neighborhood
Security
- Security features: Prewired, Smoke Detector(s)
Location
- Region: Weatherford
- Subdivision: The Oaks
Other
Other facts
- Listing terms: Cash,Conventional,FHA,VA Loan
Price history
| Date | Event | Price |
|---|---|---|
| 10/7/2025 | Sold | -- |
Source: NTREIS #20926726 Report a problem | ||
| 9/29/2025 | Pending sale | $489,000$195/sqft |
Source: NTREIS #20926726 Report a problem | ||
| 9/19/2025 | Contingent | $489,000$195/sqft |
Source: NTREIS #20926726 Report a problem | ||
| 8/27/2025 | Price change | $489,000-0.2%$195/sqft |
Source: NTREIS #20926726 Report a problem | ||
| 6/23/2025 | Listed for sale | $489,900-2%$195/sqft |
Source: NTREIS #20926726 Report a problem | ||
Public tax history
| Year | Property taxes | Tax assessment |
|---|---|---|
| 2025 | $6,949 +3.9% | $555,870 +1.8% |
| 2024 | $6,688 +12.4% | $545,850 |
| 2023 | $5,948 -12.6% | $545,850 +39.2% |
Find assessor info on the county website
Neighborhood: 76088
Nearby schools
GreatSchools rating
- 7/10Wright Elementary SchoolGrades: PK-5Distance: 3.2 mi
- 6/10Hall Middle SchoolGrades: 6-8Distance: 3.3 mi
- 4/10Weatherford High SchoolGrades: 9-12Distance: 4.3 mi
Schools provided by the listing agent
- Elementary: Wright
- Middle: Hall
- High: Weatherford
- District: Weatherford ISD
Source: NTREIS. This data may not be complete. We recommend contacting the local school district to confirm school assignments for this home.
Get a cash offer in 3 minutes
Find out how much your home could sell for in as little as 3 minutes with a no-obligation cash offer.
Estimated market value$484,600
Get a cash offer in 3 minutes
Find out how much your home could sell for in as little as 3 minutes with a no-obligation cash offer.
Estimated market value
$484,600

