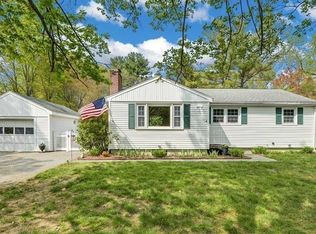Sold for $1,050,000
$1,050,000
121 Page Rd, Bedford, MA 01730
3beds
2,180sqft
Single Family Residence
Built in 1958
0.69 Acres Lot
$1,043,100 Zestimate®
$482/sqft
$4,568 Estimated rent
Home value
$1,043,100
$960,000 - $1.14M
$4,568/mo
Zestimate® history
Loading...
Owner options
Explore your selling options
What's special
Discover this beautiful oversized updated ranch within a desirable Bedford neighborhood just minutes from all major highways, parks, golf course, and more. The spacious kitchen is perfect for entertaining with large island, granite countertops, abundance of storage, walk in pantry, and deck access. Hardwood floors throughout all bedrooms, hallway, and dining room. Primary suite has a large walk-in closet with custom shelving and updated bathroom. The bright and sunny great room has vaulted ceilings, skylights, exposed beams, and large walk in closet. The main living level has central air, laundry closet, 3 full baths, wood burning fireplace in dining room, and walk up attic access. The basement is partially finished with additional laundry hookup, direct access to the 2 car garage, and large room just waiting to be finished. The exterior boasts an oversized flat back yard and beautiful deck for entertaining. Updated boiler, water heater, windows, generator hook up, and storage shed.
Zillow last checked: 8 hours ago
Listing updated: December 19, 2024 at 10:36am
Listed by:
Jaclyn Molinari 603-818-9317,
Better Homes and Gardens Real Estate - The Masiello Group 603-362-5564
Bought with:
Jaclyn Molinari
Better Homes and Gardens Real Estate - The Masiello Group
Source: MLS PIN,MLS#: 73280866
Facts & features
Interior
Bedrooms & bathrooms
- Bedrooms: 3
- Bathrooms: 3
- Full bathrooms: 3
Primary bedroom
- Features: Bathroom - Full, Walk-In Closet(s), Flooring - Hardwood, Remodeled, Lighting - Pendant, Lighting - Overhead
- Level: First
Bedroom 2
- Features: Closet, Flooring - Hardwood
- Level: First
Bedroom 3
- Features: Closet, Flooring - Hardwood
- Level: First
Primary bathroom
- Features: Yes
Bathroom 1
- Features: Bathroom - Full, Bathroom - With Shower Stall, Flooring - Stone/Ceramic Tile, Remodeled
- Level: First
Bathroom 2
- Features: Bathroom - 3/4, Bathroom - With Shower Stall, Flooring - Stone/Ceramic Tile
- Level: First
Bathroom 3
- Features: Bathroom - Full, Bathroom - With Tub, Flooring - Stone/Ceramic Tile, Remodeled
- Level: First
Dining room
- Features: Flooring - Hardwood, French Doors, Open Floorplan, Lighting - Overhead
- Level: First
Family room
- Features: Bathroom - Full, Skylight, Ceiling Fan(s), Vaulted Ceiling(s), Walk-In Closet(s), Flooring - Stone/Ceramic Tile, Window(s) - Bay/Bow/Box, Lighting - Overhead
- Level: First
Kitchen
- Features: Closet, Flooring - Stone/Ceramic Tile, French Doors, Kitchen Island, Breakfast Bar / Nook, Cabinets - Upgraded, Deck - Exterior, Exterior Access, Recessed Lighting, Remodeled, Storage
- Level: First
Heating
- Baseboard, Natural Gas
Cooling
- Central Air
Appliances
- Laundry: Gas Dryer Hookup, Washer Hookup, First Floor
Features
- Flooring: Tile, Hardwood
- Basement: Full,Partially Finished,Interior Entry,Garage Access,Bulkhead
- Number of fireplaces: 1
- Fireplace features: Dining Room
Interior area
- Total structure area: 2,180
- Total interior livable area: 2,180 sqft
Property
Parking
- Total spaces: 6
- Parking features: Attached, Under, Paved Drive, Off Street, Paved
- Attached garage spaces: 2
- Uncovered spaces: 4
Features
- Patio & porch: Deck - Composite
- Exterior features: Deck - Composite, Storage, Professional Landscaping, Stone Wall
Lot
- Size: 0.69 Acres
- Features: Level
Details
- Parcel number: M:046 P:0009,351505
- Zoning: A
Construction
Type & style
- Home type: SingleFamily
- Architectural style: Ranch
- Property subtype: Single Family Residence
Materials
- Post & Beam
- Foundation: Concrete Perimeter
- Roof: Shingle
Condition
- Year built: 1958
Utilities & green energy
- Sewer: Public Sewer
- Water: Public
Community & neighborhood
Community
- Community features: Public Transportation, Shopping, Park, Walk/Jog Trails, Golf, Medical Facility, Bike Path, Conservation Area, Highway Access, Public School
Location
- Region: Bedford
Price history
| Date | Event | Price |
|---|---|---|
| 12/19/2024 | Sold | $1,050,000+5%$482/sqft |
Source: MLS PIN #73280866 Report a problem | ||
| 11/27/2024 | Contingent | $999,900$459/sqft |
Source: MLS PIN #73280866 Report a problem | ||
| 10/30/2024 | Price change | $999,900-8.7%$459/sqft |
Source: MLS PIN #73280866 Report a problem | ||
| 9/19/2024 | Price change | $1,095,000-8.7%$502/sqft |
Source: MLS PIN #73280866 Report a problem | ||
| 8/22/2024 | Listed for sale | $1,199,900$550/sqft |
Source: MLS PIN #73280866 Report a problem | ||
Public tax history
| Year | Property taxes | Tax assessment |
|---|---|---|
| 2025 | $10,773 +6.8% | $894,800 +5.4% |
| 2024 | $10,086 +8.5% | $849,000 +14% |
| 2023 | $9,294 +4% | $744,700 +13.1% |
Find assessor info on the county website
Neighborhood: 01730
Nearby schools
GreatSchools rating
- 8/10Lt Job Lane SchoolGrades: 3-5Distance: 1.5 mi
- 9/10John Glenn Middle SchoolGrades: 6-8Distance: 1 mi
- 10/10Bedford High SchoolGrades: 9-12Distance: 0.9 mi
Schools provided by the listing agent
- Elementary: Lt. Job Lane
- Middle: John Glenn
- High: Bedford Hs
Source: MLS PIN. This data may not be complete. We recommend contacting the local school district to confirm school assignments for this home.
Get a cash offer in 3 minutes
Find out how much your home could sell for in as little as 3 minutes with a no-obligation cash offer.
Estimated market value
$1,043,100
