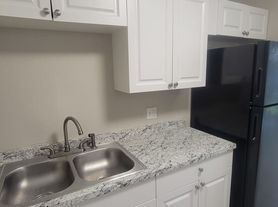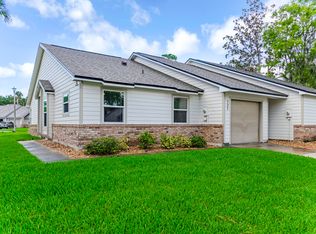Charming 2-bedroom, 2-bathroom home with a bonus room features vaulted ceilings that create an open spacious feel. The master suite has its own bathroom. It offers tile flooring throughout and plenty of storage space. There is a partially fenced yard and privacy hedges in the front for added privacy. The backyard has a nicely sized lawn and a storage shed. This home has a large screened-in patio featuring windows, perfect for relaxing or entertaining. Take advantage of the convenient proximity to the popular Tanger Outlets, banking, shopping, hospitals, vets, the beach and so much more!!
All utilities are tenant responsibility. Professional lawn care included in rent.
No smoking/No Pets. 1st months rent & security deposit required for move-in, background/credit check required.
All Blue Palm Property Management residents are enrolled in the Resident Benefits Package (RBP) for $50.00/month which includes liability insurance, credit building to help boost the resident's credit score with timely rent payments, up to $1M Identity Theft Protection, HVAC air filter delivery (for applicable properties), move-in concierge service making utility connection and home service setup a breeze during your move-in, our best-in-class resident rewards program, on-demand pest control, and much more! More details upon application.
Holly Hill School
Grades: PK-8Distance: 1.9 mi
Mainland High School
Grades: 9-12Distance: 2.1 mi
House for rent
$1,645/mo
121 Palm Dr, Daytona Beach, FL 32117
2beds
1,615sqft
Price may not include required fees and charges.
Single family residence
Available now
No pets
-- A/C
-- Laundry
-- Parking
-- Heating
What's special
Partially fenced yardMaster suitePlenty of storage spaceVaulted ceilingsTile flooringOpen spacious feelLarge screened-in patio
- 2 days |
- -- |
- -- |
Travel times
Renting now? Get $1,000 closer to owning
Unlock a $400 renter bonus, plus up to a $600 savings match when you open a Foyer+ account.
Offers by Foyer; terms for both apply. Details on landing page.
Facts & features
Interior
Bedrooms & bathrooms
- Bedrooms: 2
- Bathrooms: 2
- Full bathrooms: 2
Interior area
- Total interior livable area: 1,615 sqft
Property
Parking
- Details: Contact manager
Features
- Exterior features: Lawn Care included in rent
Details
- Parcel number: 533715020060
Construction
Type & style
- Home type: SingleFamily
- Property subtype: Single Family Residence
Community & HOA
Location
- Region: Daytona Beach
Financial & listing details
- Lease term: Contact For Details
Price history
| Date | Event | Price |
|---|---|---|
| 10/7/2025 | Listed for rent | $1,645$1/sqft |
Source: Zillow Rentals | ||
| 9/29/2025 | Sold | $202,000-6%$125/sqft |
Source: | ||
| 8/21/2025 | Pending sale | $214,999$133/sqft |
Source: | ||
| 7/14/2025 | Price change | $214,999-2.3%$133/sqft |
Source: | ||
| 5/30/2025 | Listed for sale | $219,999+378.3%$136/sqft |
Source: | ||

