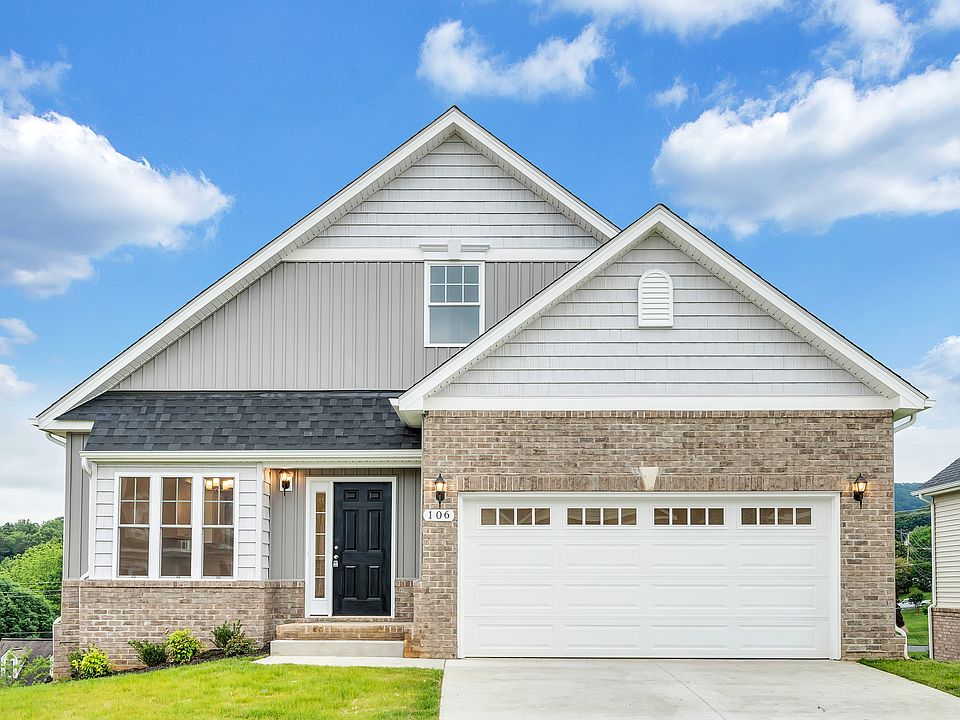Simms Farm is in the desirable Salem school district. This community is conveniently located minutes from Lewis Gale Hospital, Historic Downtown Salem, Virginia, and Roanoke College. This home includes 9ft ceilings, luxury plank flooring throughout including the primary bedroom, upgraded trim, upgraded white cabinets with brushed nickel soft-close hardware and quartz countertops in the kitchen and baths, tiled backsplash in the kitchen, and tiled floors and walls in the Master Bath.''The Beechwood'' features main-level living with an open living room perfect for gatherings. Upstairs you will find a cozy loft space and additional bedrooms for the kids or guests. Enjoy the finished basement with an additional bedroom, full bath, and rec room. We invite you to ''LiveNew'' at Simms Farm.
New construction
$399,950
121 Parker Ln, Salem, VA 24153
4beds
2,552sqft
Single Family Residence
Built in 2025
6,969.6 Square Feet Lot
$399,900 Zestimate®
$157/sqft
$10/mo HOA
What's special
Finished basementCozy loft spaceRec roomUpgraded trimUpgraded white cabinetsLuxury plank flooringTiled floors and walls
- 216 days |
- 182 |
- 6 |
Zillow last checked: 8 hours ago
Listing updated: November 07, 2025 at 08:11am
Listed by:
ROBERT PARKER FRALIN 540-761-6371,
R FRALIN & ASSOCIATES INC
Source: RVAR,MLS#: 916260
Travel times
Schedule tour
Select your preferred tour type — either in-person or real-time video tour — then discuss available options with the builder representative you're connected with.
Facts & features
Interior
Bedrooms & bathrooms
- Bedrooms: 4
- Bathrooms: 4
- Full bathrooms: 3
- 1/2 bathrooms: 1
Primary bedroom
- Level: E
Bedroom 2
- Level: U
Bedroom 3
- Level: U
Bedroom 4
- Level: L
Kitchen
- Level: E
Laundry
- Level: E
Heating
- Heat Pump Electric
Cooling
- Heat Pump Electric
Appliances
- Included: Dishwasher, Disposal, Microwave, Electric Range
Features
- Breakfast Area
- Flooring: Carpet, Ceramic Tile
- Has basement: Yes
Interior area
- Total structure area: 2,740
- Total interior livable area: 2,552 sqft
- Finished area above ground: 1,650
- Finished area below ground: 902
Property
Parking
- Total spaces: 2
- Parking features: Attached, Paved
- Has attached garage: Yes
- Covered spaces: 2
Features
- Levels: One and One Half
- Stories: 1
- Patio & porch: Deck, Front Porch
- Has view: Yes
Lot
- Size: 6,969.6 Square Feet
Details
- Parcel number: 27336
Construction
Type & style
- Home type: SingleFamily
- Property subtype: Single Family Residence
Materials
- Brick, Vinyl
Condition
- New Construction,Under Construction
- New construction: Yes
- Year built: 2025
Details
- Builder name: R. Fralin Homes
Utilities & green energy
- Electric: 1 Phase
- Sewer: Public Sewer
Community & HOA
Community
- Subdivision: Simms Farm
HOA
- Has HOA: Yes
- HOA fee: $125 annually
Location
- Region: Salem
Financial & listing details
- Price per square foot: $157/sqft
- Tax assessed value: $79,000
- Annual tax amount: $3,831
- Date on market: 4/15/2025
- Road surface type: Paved
About the community
Simms Farm is in the desirable Salem school district. This community is conveniently located minutes from Lewis Gale Hospital, Historic Downtown Salem, Virginia, and Roanoke College.
These homes include 9ft ceilings, luxury plank flooring throughout, upgraded trim, upgraded white cabinets with brushed nickel soft-close hardware and quartz countertops in the kitchen and baths, tiled backsplash in the kitchen, and tiled floors and walls in the Master Bath.
We invite you to "LiveNew" at Simms Farm, a premier Salem community.
NEW SECTION COMING SOON! JOIN THE WAITLIST!

5211 South Concourse Drive, Roanoke, VA 24019
Source: R. Fralin Homes