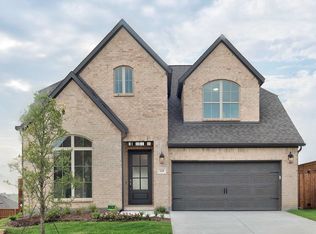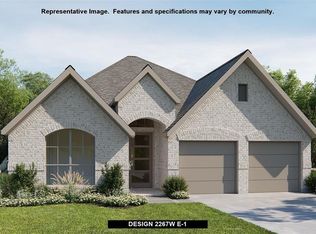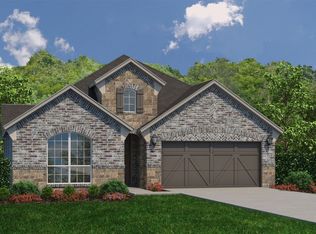Sold
Price Unknown
121 Pecan Ln, Rhome, TX 76078
4beds
2,357sqft
Single Family Residence
Built in 2023
6,490.44 Square Feet Lot
$427,900 Zestimate®
$--/sqft
$2,449 Estimated rent
Home value
$427,900
$407,000 - $449,000
$2,449/mo
Zestimate® history
Loading...
Owner options
Explore your selling options
What's special
PERRY HOMES NEW CONSTRUCTION! Extended entry highlights 12-foot coffered ceiling. Home office with French doors set at entry. Dining area flows into open family room with a wood mantel fireplace and wall of windows. Open kitchen offers extra counter space, corner walk-in pantry and generous island with built-in seating space. Spacious primary suite. Double doors lead to primary bath with dual vanities, garden tub, separate glass-enclosed shower and two walk-in closets. Private guest suite with full bathroom and walk-in closet. All bedrooms include walk-in closets. Covered backyard patio. Mud room off two-car garage.
Zillow last checked: 8 hours ago
Listing updated: June 19, 2025 at 05:16pm
Listed by:
Robert Moore (713)948-6666,
Perry Homes Realty LLC 713-948-6666
Bought with:
Emily Meekhof
Moore Real Estate
Source: NTREIS,MLS#: 20361530
Facts & features
Interior
Bedrooms & bathrooms
- Bedrooms: 4
- Bathrooms: 3
- Full bathrooms: 3
Primary bedroom
- Features: Built-in Features, Dual Sinks, Double Vanity, Garden Tub/Roman Tub, Linen Closet, Stone Counters, Separate Shower, Walk-In Closet(s)
- Level: First
- Dimensions: 19 x 14
Bedroom
- Features: Walk-In Closet(s)
- Level: First
- Dimensions: 11 x 12
Bedroom
- Features: Walk-In Closet(s)
- Level: First
- Dimensions: 12 x 11
Bedroom
- Features: Walk-In Closet(s)
- Level: First
- Dimensions: 11 x 12
Bathroom
- Features: Built-in Features, Dual Sinks, Granite Counters, Garden Tub/Roman Tub, Linen Closet, Separate Shower
- Level: First
- Dimensions: 13 x 9
Bathroom
- Features: Built-in Features, Granite Counters
- Level: First
- Dimensions: 9 x 6
Bathroom
- Features: Built-in Features
- Level: First
- Dimensions: 9 x 6
Dining room
- Level: First
- Dimensions: 12 x 10
Kitchen
- Features: Built-in Features, Eat-in Kitchen, Granite Counters, Kitchen Island, Walk-In Pantry
- Level: First
- Dimensions: 14 x 12
Living room
- Level: First
- Dimensions: 20 x 16
Mud room
- Level: First
- Dimensions: 6 x 6
Office
- Level: First
- Dimensions: 11 x 10
Utility room
- Level: First
- Dimensions: 70 x 6
Heating
- Central, Heat Pump
Cooling
- Central Air, Electric
Appliances
- Included: Built-In Gas Range, Dishwasher, Disposal, Gas Oven, Gas Range, Microwave
Features
- Decorative/Designer Lighting Fixtures, Eat-in Kitchen, Granite Counters, High Speed Internet, Kitchen Island, Open Floorplan, Pantry, Smart Home, Cable TV, Vaulted Ceiling(s), Walk-In Closet(s)
- Flooring: Carpet, Ceramic Tile
- Has basement: Yes
- Number of fireplaces: 1
- Fireplace features: Gas Log
Interior area
- Total interior livable area: 2,357 sqft
Property
Parking
- Total spaces: 2
- Parking features: Assigned, Garage, Garage Door Opener
- Attached garage spaces: 2
Features
- Levels: One
- Stories: 1
- Patio & porch: Covered
- Exterior features: Private Yard, Rain Gutters
- Pool features: None, Community
- Fencing: Wood
Lot
- Size: 6,490 sqft
- Dimensions: 50 x 130
- Features: Subdivision
Details
- Parcel number: R2570080500
Construction
Type & style
- Home type: SingleFamily
- Architectural style: Traditional,Detached
- Property subtype: Single Family Residence
- Attached to another structure: Yes
Materials
- Brick, Stone Veneer
- Foundation: Slab
- Roof: Composition
Condition
- New construction: Yes
- Year built: 2023
Utilities & green energy
- Sewer: Public Sewer
- Utilities for property: Natural Gas Available, Municipal Utilities, Sewer Available, Separate Meters, Underground Utilities, Water Available, Cable Available
Green energy
- Energy efficient items: Appliances, HVAC, Insulation, Windows
- Water conservation: Low-Flow Fixtures, Water-Smart Landscaping
Community & neighborhood
Security
- Security features: Prewired, Carbon Monoxide Detector(s), Fire Alarm, Smoke Detector(s)
Community
- Community features: Clubhouse, Lake, Playground, Park, Pool, Trails/Paths, Curbs, Sidewalks
Location
- Region: Rhome
- Subdivision: Reunion
HOA & financial
HOA
- Has HOA: Yes
- HOA fee: $1,080 annually
- Services included: All Facilities, Association Management, Maintenance Grounds
- Association name: Reunion Residential Community HOA
- Association phone: 469-246-3509
Other
Other facts
- Listing terms: Cash,Conventional,FHA,VA Loan
- Road surface type: Asphalt
Price history
| Date | Event | Price |
|---|---|---|
| 9/19/2025 | Listing removed | $435,000$185/sqft |
Source: NTREIS #20919948 Report a problem | ||
| 8/28/2025 | Price change | $435,000-5.2%$185/sqft |
Source: NTREIS #20919948 Report a problem | ||
| 6/1/2025 | Price change | $459,000-2.3%$195/sqft |
Source: NTREIS #20919948 Report a problem | ||
| 5/18/2025 | Price change | $470,000-1.1%$199/sqft |
Source: NTREIS #20919948 Report a problem | ||
| 5/3/2025 | Listed for sale | $475,000+5.6%$202/sqft |
Source: NTREIS #20919948 Report a problem | ||
Public tax history
| Year | Property taxes | Tax assessment |
|---|---|---|
| 2025 | -- | $482,499 +4% |
| 2024 | $5,830 +713.2% | $463,759 +739.4% |
| 2023 | $717 | $55,250 |
Find assessor info on the county website
Neighborhood: 76078
Nearby schools
GreatSchools rating
- 4/10Prairie View Elementary SchoolGrades: PK-5Distance: 0.7 mi
- 4/10Chisholm Trail Middle SchoolGrades: 6-8Distance: 0.6 mi
- 6/10Northwest High SchoolGrades: 9-12Distance: 9.2 mi
Schools provided by the listing agent
- Elementary: Prairievie
- Middle: Chisholmtr
- High: Northwest
- District: Northwest ISD
Source: NTREIS. This data may not be complete. We recommend contacting the local school district to confirm school assignments for this home.
Get a cash offer in 3 minutes
Find out how much your home could sell for in as little as 3 minutes with a no-obligation cash offer.
Estimated market value
$427,900


