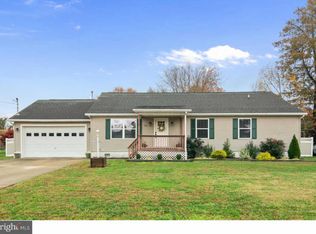'A cut above' describes this custom built home featuring an open floor plan and tons of upgrades. Enter this spacious ranch with an open floor plan and tons of living space. Enjoy everyday living or entertaining with the gorgeous kitchen with Homecrest cherry cabinets, granite counter tops, an island, an eating area and even stainless appliances. The large living and dining rooms are in the front of the home while the sun-room addition is off of the back of the home. The updated hardwood and laminate flooring add to the quality of this home. The master bedroom has an en suite bath with a double headed, tiled shower, a sitting area and a walk in closet. There are two additional bedrooms, a large hall bath with a garden tub and a storage room on the other end of the home. Watch the seasons unfold on either the front porch ,with two ceiling fans, or on the back trex deck. Easy one floor living await the savvy buyer with this maintenance free home in a quiet neighborhood. To view it, is to love it, so pack your bags and make the best move of your life.
This property is off market, which means it's not currently listed for sale or rent on Zillow. This may be different from what's available on other websites or public sources.
