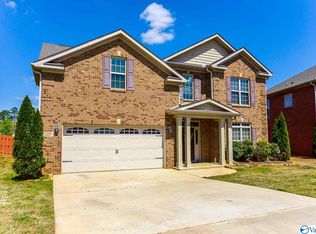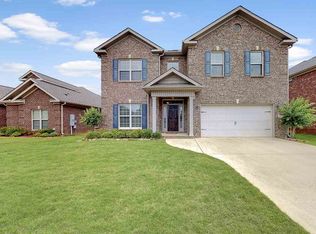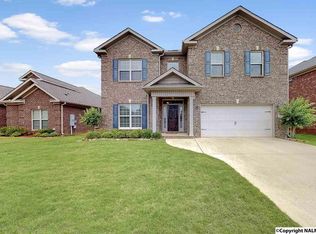Dont miss this Gorgeous better than new home with an open floor plan and endless storage! Hardwood flooring and soaring ceilings throughout the entire first floor. Great room with a gas log fireplace perfect for entertaining guests. Fully upgraded kitchen offers granite, tile backsplash, SS appliances and a pantry. Master bedroom features a glambath with double vanities, separate shower, and a relaxing soaking tub! Large secondary bedrooms ALL with walk-in closets plus WALK IN storage upstairs and a large bonus room! Sit outside the covered extended porch overlooking the huge fenced backyard. Home also has a sprinkler system, a 10 person STORM SHELTER in the garage, and a generator hookup.
This property is off market, which means it's not currently listed for sale or rent on Zillow. This may be different from what's available on other websites or public sources.



