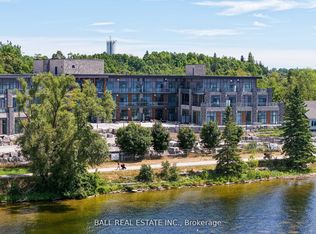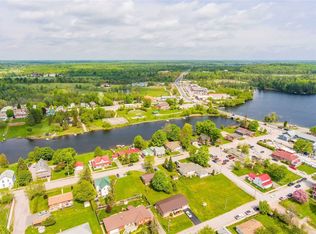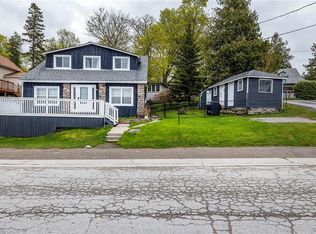121 Queen St, Kawartha Lakes, ON K0M 1N0
What's special
- 39 days |
- 33 |
- 1 |
Zillow last checked: 8 hours ago
Listing updated: November 16, 2025 at 12:02pm
Angela Beaty, Salesperson,
Keller Williams Realty Centres Brokerage
Facts & features
Interior
Bedrooms & bathrooms
- Bedrooms: 4
- Bathrooms: 2
- Full bathrooms: 2
- Main level bathrooms: 1
- Main level bedrooms: 3
Other
- Features: Carpet
- Level: Main
Bedroom
- Features: Laminate
- Level: Main
Bedroom
- Features: Laminate
- Level: Main
Bedroom
- Features: Laminate
- Level: Basement
Bathroom
- Features: 4-Piece, Vinyl Flooring
- Level: Main
Bathroom
- Features: 3-Piece, Laminate
- Level: Basement
Other
- Level: Basement
Foyer
- Features: Vinyl Flooring, Walkout to Balcony/Deck
- Level: Main
Kitchen
- Features: Vinyl Flooring
- Level: Main
Other
- Features: Hardwood Floor, Sliding Doors, Walkout to Balcony/Deck
- Level: Main
Recreation room
- Features: Laminate, Wet Bar
- Level: Basement
Utility room
- Features: Laundry
- Level: Basement
Heating
- Forced Air, Natural Gas
Cooling
- Central Air
Appliances
- Included: Water Heater Owned, Built-in Microwave, Dishwasher, Dryer, Refrigerator, Stove, Washer
- Laundry: Lower Level
Features
- High Speed Internet, Ceiling Fan(s), In-Law Floorplan
- Windows: Window Coverings
- Basement: Walk-Up Access,Full,Finished
- Has fireplace: Yes
- Fireplace features: Gas
Interior area
- Total structure area: 1,100
- Total interior livable area: 1,100 sqft
- Finished area above ground: 1,100
Video & virtual tour
Property
Parking
- Total spaces: 4
- Parking features: Concrete, Private Drive Double Wide
- Uncovered spaces: 4
Features
- Patio & porch: Deck, Enclosed
- Has private pool: Yes
- Pool features: In Ground
- Frontage type: East
- Frontage length: 18.45
Lot
- Size: 2,996.46 Square Feet
- Dimensions: 18.45 x 162.41
- Features: Urban, Pie Shaped Lot, Beach, City Lot, Near Golf Course, Marina, Park, Place of Worship, Rec./Community Centre
- Topography: Flat
Details
- Additional structures: Shed(s)
- Parcel number: 631570323
- Zoning: R1
- Other equipment: Pool Equipment
Construction
Type & style
- Home type: SingleFamily
- Architectural style: Bungalow
- Property subtype: Single Family Residence, Residential
Materials
- Brick, Vinyl Siding
- Foundation: Concrete Block
- Roof: Asphalt Shing
Condition
- 31-50 Years
- New construction: No
- Year built: 1978
Utilities & green energy
- Sewer: Sewer (Municipal)
- Water: Municipal
- Utilities for property: Cell Service, Electricity Connected, Garbage/Sanitary Collection, Natural Gas Connected, Recycling Pickup
Community & HOA
Community
- Security: Carbon Monoxide Detector(s), Smoke Detector(s)
Location
- Region: Kawartha Lakes
Financial & listing details
- Price per square foot: C$572/sqft
- Annual tax amount: C$2,796
- Date on market: 11/1/2025
- Inclusions: Built-in Microwave, Dishwasher, Dryer, Pool Equipment, Refrigerator, Stove, Washer, Window Coverings, Fridge, Stove, Over Range Microwave, B/I Dishwasher, Washer/Dryer, Hwt(Owned), Elf's, Window Blinds, Pool & All Equipment.
- Exclusions: Personal Items, Staging Items, Kitchen Curtains, Dining, & Living Room Curtains & Rods
- Electric utility on property: Yes
(905) 895-5972
By pressing Contact Agent, you agree that the real estate professional identified above may call/text you about your search, which may involve use of automated means and pre-recorded/artificial voices. You don't need to consent as a condition of buying any property, goods, or services. Message/data rates may apply. You also agree to our Terms of Use. Zillow does not endorse any real estate professionals. We may share information about your recent and future site activity with your agent to help them understand what you're looking for in a home.
Price history
Price history
| Date | Event | Price |
|---|---|---|
| 11/1/2025 | Price change | C$629,000-10.1%C$572/sqft |
Source: ITSO #40784871 Report a problem | ||
| 10/28/2024 | Listed for sale | C$699,900C$636/sqft |
Source: | ||
Public tax history
Public tax history
Tax history is unavailable.Climate risks
Neighborhood: K0M
Nearby schools
GreatSchools rating
No schools nearby
We couldn't find any schools near this home.
- Loading




