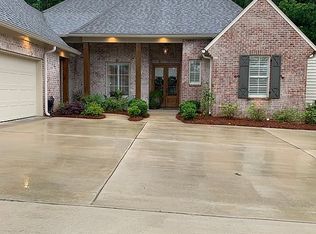This home has it all. Imagine owning your very own resort.. only 4 years old. A custom home built by Charlie Warriner home the original owners hand picked the lot which backs up to a nature area. They installed a wrought iron fence and hung a camera to capture photos of over 17 deer feeding on their property behind their gate. They worked with a landscape designer and designed an OUTDOOR LIVING ROOM with tongue and groove wooden ceilings and outdoor fireplace with gas logs with a mantel and over mantel wired for television... then they added the swimming pool ( you could pay upward of $40,000 to have a pool like this one) Imagine fall...swimming during the hot days and snuggled under a blanket watching football on chilly nights. They completed their outdoor oasis with strategically placed flower beds, sprinkler systems, gutters, downspouts and a drainage plan. The original owners worked with the builder to modify the floor plan to make the home more open by removing a wall from the plan and replacing it with a huge brick arch which opens the living room and the keeping room. The living area is also open to the formal dining area... making all of the living space flow together. It is perfect for entertaining and everyday living. The home built in an E configuration with the pool in the middle provides a resort environment. The hall way leading to the master has a tall 9' glass and wood framed door to make it light and airy going to the master. (No long gloomy hallways) The master suite is a private spa... painted a blue/ light gray and the adjoining master bath suite features two separate vanities, a LARGE walk-in closet, two separate vanities and beautiful framed mirrors. The countertops are granite and the mirrors are custom built framed with excellent lighting throughout the area. The separate shower is completely tiled and there is a Soaking tub in this spa like retreat. The kitchen in this home is one that is perfect for informal entertaining and gourmet cooks. The large island with solid slab granite invites friends and family to be part of the experience. It will accommodate 6. The keeping / breakfast room is anchored by a white washed chandelier and the bank of windows has a built in bench with custom made cushions. Stainless appliances include double ovens, built in microwave, and wine chiller. The built in refrigerator has raised panels which provides a sleek appearance and it becomes part of the cabinetry. The cooktop does have a gas connection if it is preferred over the high end induction cook top currently installed. The chosen granite is East River rich with browns and white veins that wrap the kitchen on 3 sides. Cabinet space is abundant. There are high end pulls and knobs on the cabinetry.. nothing is stock. The living area has a fireplace with gas logs and a bank of windows which overlook the pool and the nature area. The floors are pine and they are in superior condition. The owners only walk in socks. The split plan has 3 bedrooms on one hallway with 2 baths. The plantation shutters will remain. This is a one of a kind home in immaculate condition.
This property is off market, which means it's not currently listed for sale or rent on Zillow. This may be different from what's available on other websites or public sources.


