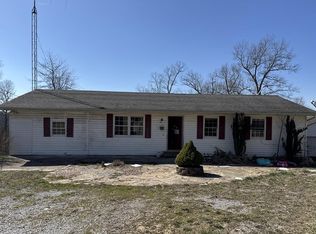Sold for $149,055
$149,055
121 Rabbit Track Loop, Crossville, TN 38571
3beds
1,928sqft
SingleFamily
Built in 1978
0.57 Acres Lot
$240,900 Zestimate®
$77/sqft
$2,264 Estimated rent
Home value
$240,900
$205,000 - $275,000
$2,264/mo
Zestimate® history
Loading...
Owner options
Explore your selling options
What's special
This great home is ready for your final touches. It has been updated over the years and has a lot to offer. Master suite has a separate office, views of the backyard, & jetted tub and step in shower in bath. The living room open and filled with natural light. Large Rec Room off living room, laundry room with extra storage off kitchen, & a den that overlooks the pool and backyard. The back deck is built around the pool with views of the neighbor's farm and mountains in the distance. Detached 1-car garage is oversized (18x24) with electric, 3 storage sheds, 8x10, 8x12, and the 10x24 with electric. Roof replaced in 2019, Heat & Air in 2013. Home is being sold as is and is priced accordingly. Bring your creativity and TLC. Buyer to verify info to make an informed offer. Live Beautifully!
Facts & features
Interior
Bedrooms & bathrooms
- Bedrooms: 3
- Bathrooms: 3
- Full bathrooms: 2
- 1/2 bathrooms: 1
Heating
- Other, Electric
Features
- Flooring: Carpet, Hardwood
- Basement: Unfinished
Interior area
- Total interior livable area: 1,928 sqft
Property
Parking
- Total spaces: 1
- Parking features: Garage - Detached
Features
- Exterior features: Other
Lot
- Size: 0.57 Acres
Details
- Parcel number: 084GA01702000
Construction
Type & style
- Home type: SingleFamily
Materials
- Foundation: Footing
- Roof: Composition
Condition
- Year built: 1978
Community & neighborhood
Location
- Region: Crossville
Other
Other facts
- Exterior Features: Fenced - Yard, Patio, Windows - Vinyl, Deck, Porch - Covered, Pool - Swim(Abv Grd)
- Garage/Parking: 1 Car Garage, Off-Street Parking, Detached, RV Parking
- Style: Traditional
- Cooling: Central Cooling
- Heat: Central
- Floors: Tile, Carpet, Vinyl, Other
- Fuel: Electric, Gas (Natural)
- Other Rooms: Laundry/Utility, Mstr Bdrm Main Level, Extra Storage, Office/BR Main Level, Den/Study, Family Room
- Misc Features: Pantry, Washer/Dryer Connect, Walk-in Shower, Internet Available, Whirlpool Tub
- Siding: Vinyl, Wood
- Basement_2: Crawl Space
- In Sub: Yes
- Site Built: Yes
- Extra Storage: Yes
- Construction: Frame
- Atchd/Dtchd Type: Detached
- SqFt - Source: Tax Records
- Bonus Room: Yes
- Lot Description: Rolling
- Dining Area: Kitchen/Dining Rm Co
- View: Mountain View, Country Setting
- Outbuildings: Storage Shed
- Type: Ranch
- Appliances: Dishwasher, Range/Oven, Refrigerator, Smoke Detector
Price history
| Date | Event | Price |
|---|---|---|
| 7/14/2025 | Sold | $149,055+3.3%$77/sqft |
Source: Public Record Report a problem | ||
| 10/21/2024 | Sold | $144,252-2.5%$75/sqft |
Source: Public Record Report a problem | ||
| 11/10/2020 | Sold | $147,900+6.4%$77/sqft |
Source: East Tennessee Realtors #1129506 Report a problem | ||
| 9/27/2020 | Pending sale | $139,000$72/sqft |
Source: Strategic Design & Co Real Estate #1129506 Report a problem | ||
| 9/25/2020 | Listed for sale | $139,000$72/sqft |
Source: Strategic Design & Co Real Estate #1129506 Report a problem | ||
Public tax history
| Year | Property taxes | Tax assessment |
|---|---|---|
| 2025 | $459 | $40,425 |
| 2024 | $459 | $40,425 |
| 2023 | $459 | $40,425 |
Find assessor info on the county website
Neighborhood: 38571
Nearby schools
GreatSchools rating
- 4/10Pleasant Hill Elementary SchoolGrades: PK-8Distance: 1.1 mi
- 4/10Cumberland County High SchoolGrades: 9-12Distance: 8.2 mi
Get pre-qualified for a loan
At Zillow Home Loans, we can pre-qualify you in as little as 5 minutes with no impact to your credit score.An equal housing lender. NMLS #10287.
