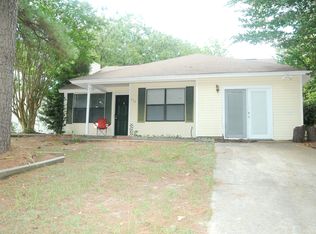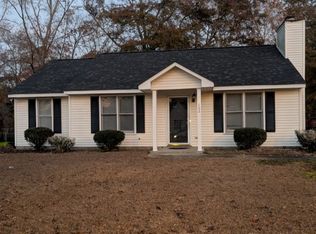Donât miss this move-in ready home located in exquisite Green Lake Estates. Youâll find a ready to entertain living room finished with vaulted ceiling. The living rooms opens into an updated kitchen featuring white cabinets, new floors and countertops, and an eat-in area that is ideal for family dinners. A spacious 4th bedroom suite tops this home out. The home has 2 updated full baths and a three-quarter bath perfect for that next guest. A large fenced in backyard is perfect for play, gardening, and your next ideal hosting space. The outdoor shed has plenty of storage for lawn equipment and the backyard has had landscaping recently added to make this the perfect oasis for you. This property is ready for you to call it home! Call for your personal tour today.
This property is off market, which means it's not currently listed for sale or rent on Zillow. This may be different from what's available on other websites or public sources.


