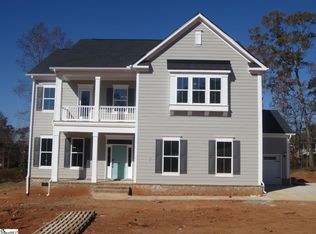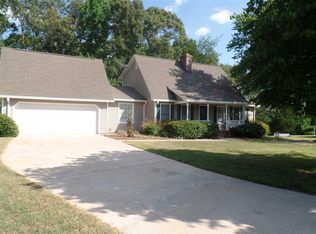Sold for $850,000
$850,000
121 Rickys Path, Easley, SC 29642
5beds
4,446sqft
Single Family Residence
Built in ----
0.62 Acres Lot
$853,500 Zestimate®
$191/sqft
$3,031 Estimated rent
Home value
$853,500
$811,000 - $896,000
$3,031/mo
Zestimate® history
Loading...
Owner options
Explore your selling options
What's special
This beautiful Patterson II plan has five bedrooms and four-and-one-half baths. This specific Patterson also features a side-entry two-car garage and a two-car detached garage with extra driveway space! Loaded with luxury finishes, the entire downstairs contains hardwood flooring in the main areas and ceramic tile in the bathrooms and laundry room. The two-story foyer features arched entries that lead to the formal dining room with a coffered ceiling on the left, and a guest suite down for extra convenience on the right. The two-story great room is open to the kitchen and breakfast area and allows for spectacular views from the catwalk above. The kitchen features upgraded countertops and custom cabinets. Off the back of the home, is an enlarged deck that overlooks a private wooded backyard. The large downstairs primary bedroom features a sitting room, dual closets and a custom luxury shower with two shower heads. Three secondary bedrooms are located upstairs and feature walk-in closets. A large bonus room & flex room is also located upstairs. To top it all off, there is also an additional laundry room upstairs!
Zillow last checked: 8 hours ago
Listing updated: December 22, 2025 at 11:49am
Listed by:
Mehri Bradford 864-373-8626,
Clayton Properties Group DBA - Mungo Homes
Bought with:
Daniel Bracken, 3829
Bracken Real Estate
Source: WUMLS,MLS#: 20291007 Originating MLS: Western Upstate Association of Realtors
Originating MLS: Western Upstate Association of Realtors
Facts & features
Interior
Bedrooms & bathrooms
- Bedrooms: 5
- Bathrooms: 5
- Full bathrooms: 4
- 1/2 bathrooms: 1
- Main level bathrooms: 2
- Main level bedrooms: 2
Primary bedroom
- Level: Main
- Dimensions: 18x16
Bedroom 2
- Level: Upper
- Dimensions: 15x12
Bedroom 3
- Level: Upper
- Dimensions: 16x13
Bedroom 4
- Level: Upper
- Dimensions: 14x13
Bedroom 5
- Level: Main
- Dimensions: 13x13
Bonus room
- Level: Upper
- Dimensions: 19x16
Breakfast room nook
- Level: Main
- Dimensions: 15x12
Dining room
- Level: Main
- Dimensions: 16x12
Great room
- Level: Main
- Dimensions: 26x22
Kitchen
- Level: Main
- Dimensions: 17x12
Laundry
- Level: Main
- Dimensions: 9x6
Laundry
- Level: Upper
- Dimensions: 7x5
Recreation
- Level: Upper
- Dimensions: 15x12
Heating
- Heat Pump, Natural Gas
Cooling
- Central Air, Forced Air, Zoned
Appliances
- Included: Double Oven, Dishwasher, Electric Oven, Electric Range, Gas Cooktop, Disposal, Gas Water Heater, Microwave, See Remarks, Tankless Water Heater
- Laundry: Sink
Features
- Tray Ceiling(s), Ceiling Fan(s), Dual Sinks, Entrance Foyer, Fireplace, High Ceilings, Bath in Primary Bedroom, Main Level Primary, Pull Down Attic Stairs, Quartz Counters, Sitting Area in Primary, Smooth Ceilings, Shower Only, Solid Surface Counters, Cable TV, Vaulted Ceiling(s), Walk-In Closet(s), Walk-In Shower, Window Treatments, Breakfast Area, In-Law Floorplan
- Windows: Blinds, Tilt-In Windows
- Basement: None,Crawl Space
- Has fireplace: Yes
- Fireplace features: Gas Log
Interior area
- Total structure area: 4,446
- Total interior livable area: 4,446 sqft
- Finished area above ground: 4,446
- Finished area below ground: 0
Property
Parking
- Total spaces: 4
- Parking features: Attached, Detached, Garage, Driveway
- Attached garage spaces: 4
Accessibility
- Accessibility features: Low Threshold Shower
Features
- Levels: Two
- Stories: 2
- Patio & porch: Deck
- Exterior features: Deck, Sprinkler/Irrigation
Lot
- Size: 0.62 Acres
- Features: Level, Outside City Limits, Subdivision, Trees, Wooded
Details
- Parcel number: 2131401022
Construction
Type & style
- Home type: SingleFamily
- Architectural style: Contemporary
- Property subtype: Single Family Residence
Materials
- Brick, Cement Siding, Stone Veneer
- Foundation: Crawlspace
Condition
- Under Construction
Details
- Builder name: Mungo Homes
Utilities & green energy
- Sewer: Septic Tank
- Water: Public
- Utilities for property: Electricity Available, Natural Gas Available, Septic Available, Water Available, Cable Available, Underground Utilities
Community & neighborhood
Security
- Security features: Gated Community, Smoke Detector(s)
Community
- Community features: Gated
Location
- Region: Easley
- Subdivision: Suter Estates
HOA & financial
HOA
- Has HOA: Yes
- HOA fee: $850 annually
- Services included: Street Lights
Other
Other facts
- Listing agreement: Exclusive Right To Sell
Price history
| Date | Event | Price |
|---|---|---|
| 12/18/2025 | Sold | $850,000-3.8%$191/sqft |
Source: | ||
| 11/3/2025 | Pending sale | $884,000$199/sqft |
Source: | ||
| 10/9/2025 | Price change | $884,000-1.7%$199/sqft |
Source: | ||
| 10/1/2025 | Price change | $899,000+1.1%$202/sqft |
Source: | ||
| 9/17/2025 | Price change | $889,000-1.1%$200/sqft |
Source: | ||
Public tax history
Tax history is unavailable.
Neighborhood: 29642
Nearby schools
GreatSchools rating
- NAConcrete Primary SchoolGrades: PK-2Distance: 1.8 mi
- 7/10Powdersville Middle SchoolGrades: 6-8Distance: 2.5 mi
- 9/10Powdersville HighGrades: 9-12Distance: 2.8 mi
Schools provided by the listing agent
- Elementary: Powdersvil Elem
- Middle: Powdersville Mi
- High: Powdersville High School
Source: WUMLS. This data may not be complete. We recommend contacting the local school district to confirm school assignments for this home.
Get a cash offer in 3 minutes
Find out how much your home could sell for in as little as 3 minutes with a no-obligation cash offer.
Estimated market value$853,500
Get a cash offer in 3 minutes
Find out how much your home could sell for in as little as 3 minutes with a no-obligation cash offer.
Estimated market value
$853,500

